Bathrooms, Bombay, India (1930’s)*
Artist/Designer: Designer Unknown
Project Location: Mumbai, India
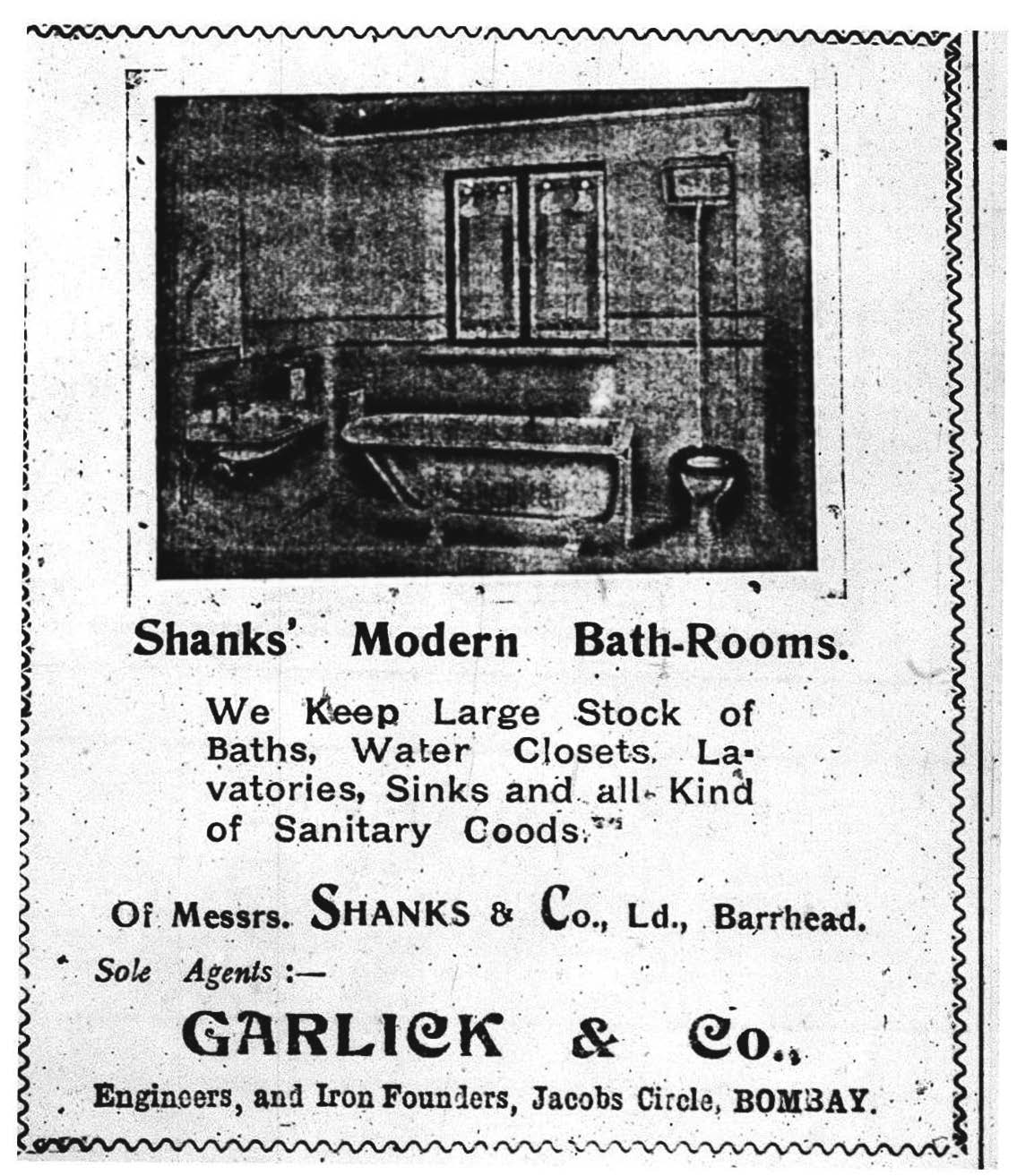
“integrated” bathroom. Bathrooms in the flats of Dadar–Matunga were disaggregated,
with the three principal elements (toilet, washbasin, bathing area) occupying different but
adjacent sites. Bombay Chronicle, February 21, 1921. ( Source | Accessed : February 18, 2020 )
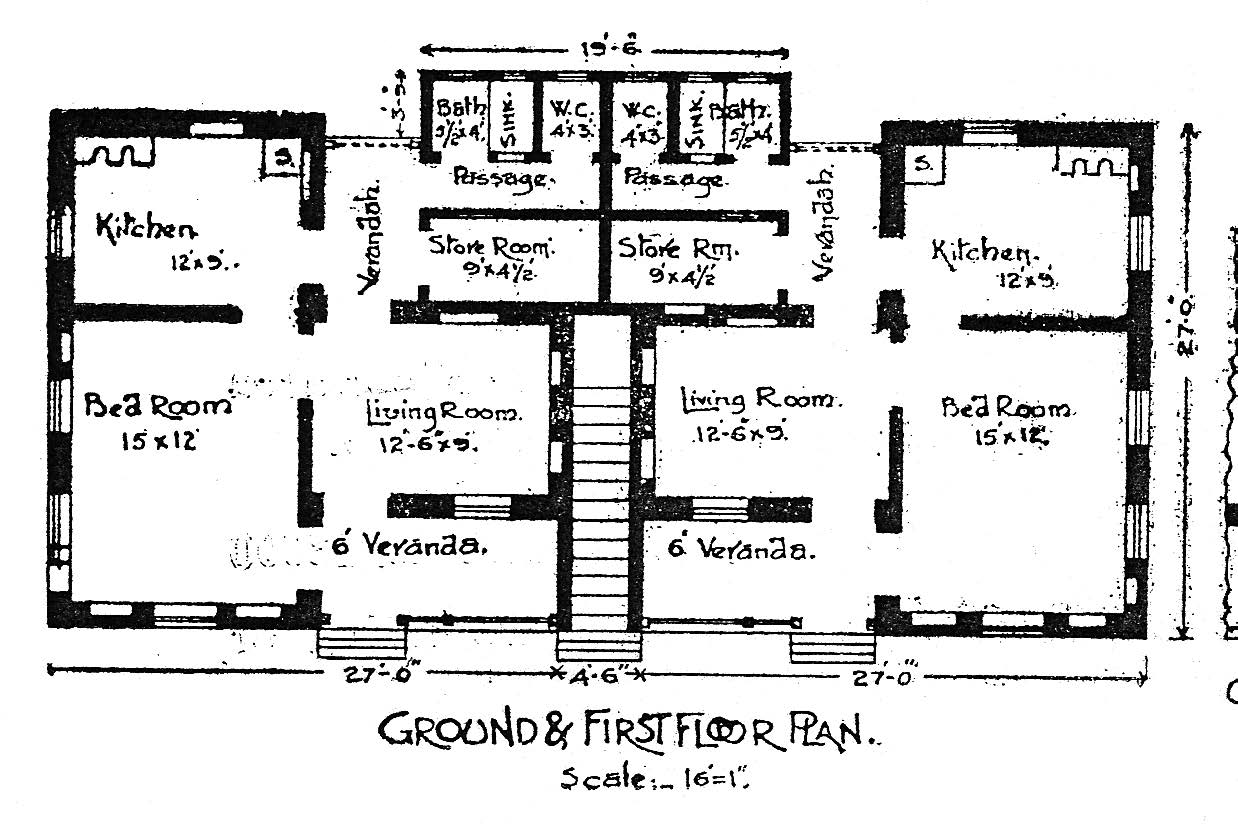
Buildings Suited to India. ( Source | Accessed : February 18, 2020 )
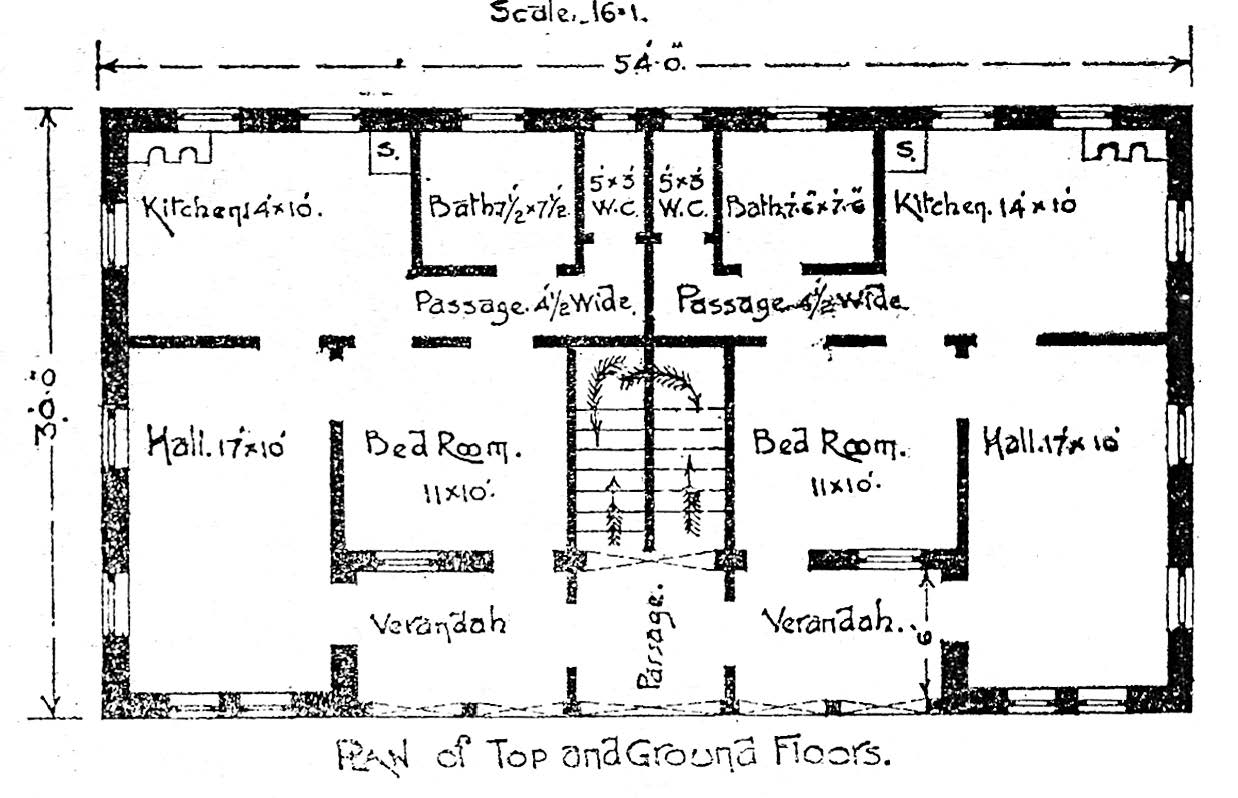
through the verandah. R. S. Deshpande, Residential Buildings Suited to India ( Source | Accessed : February 18, 2020 )
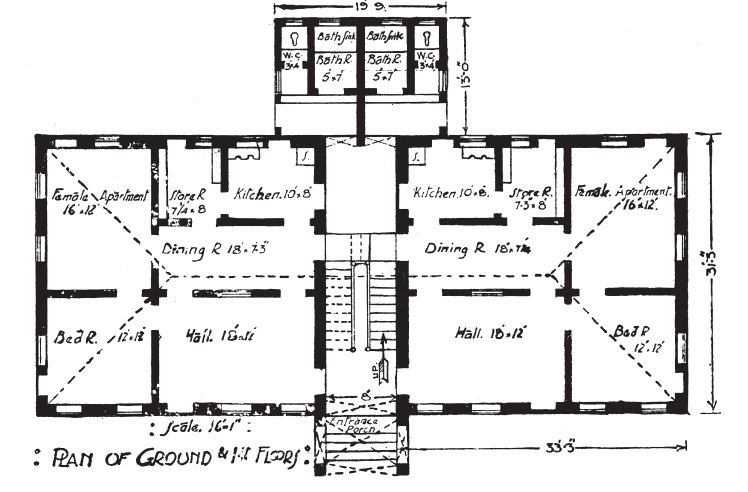
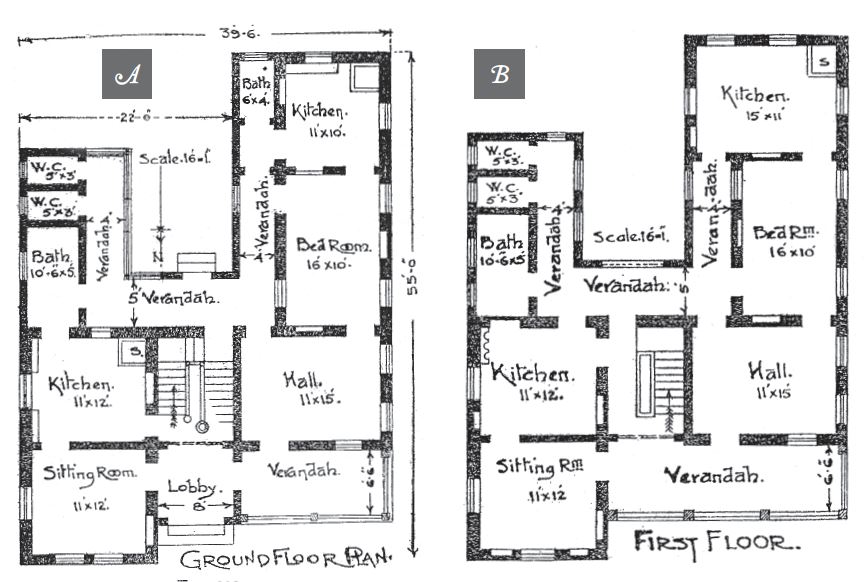
building could be a house for one large family, or could be two, three, or even four separate
flats depending on how the toilets were used. Each floor offers either one large flat with
two adjacent toilets, or two smaller flats accessing toilets through shared veranda. ( Source | Accessed : February 18, 2020 )
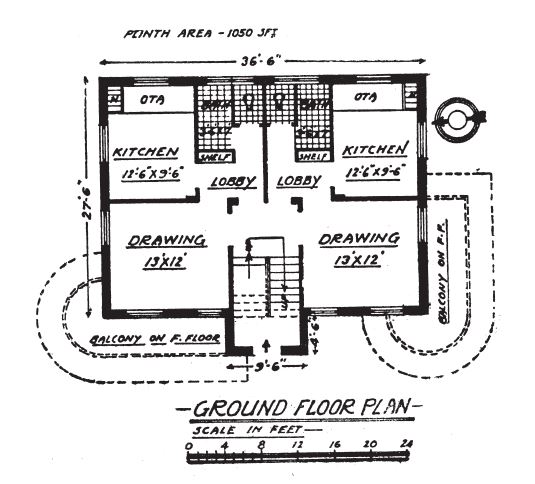
Company. ( Source | Accessed : February 18, 2020 )
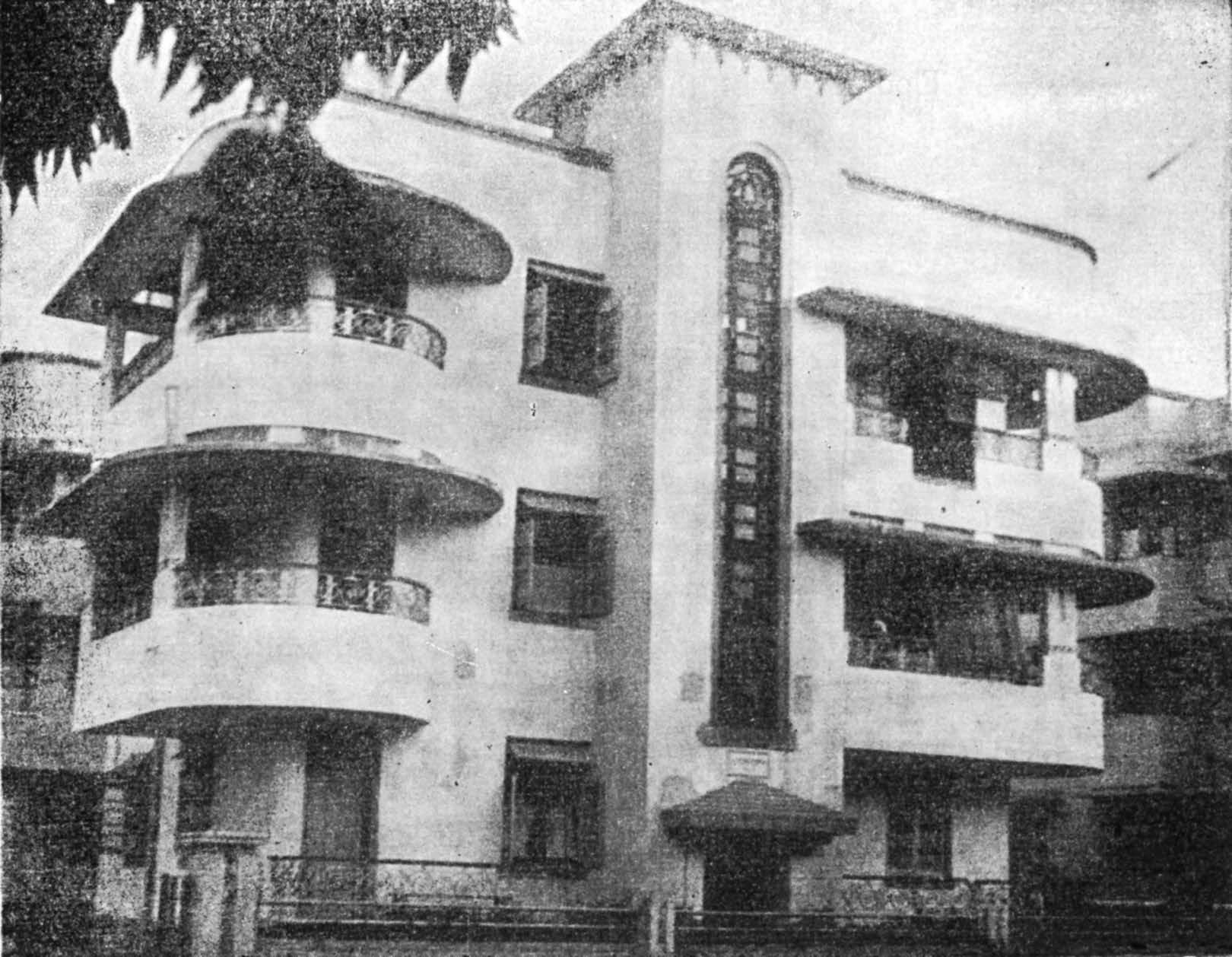
Company. ( Source | Accessed : February 18, 2020 )
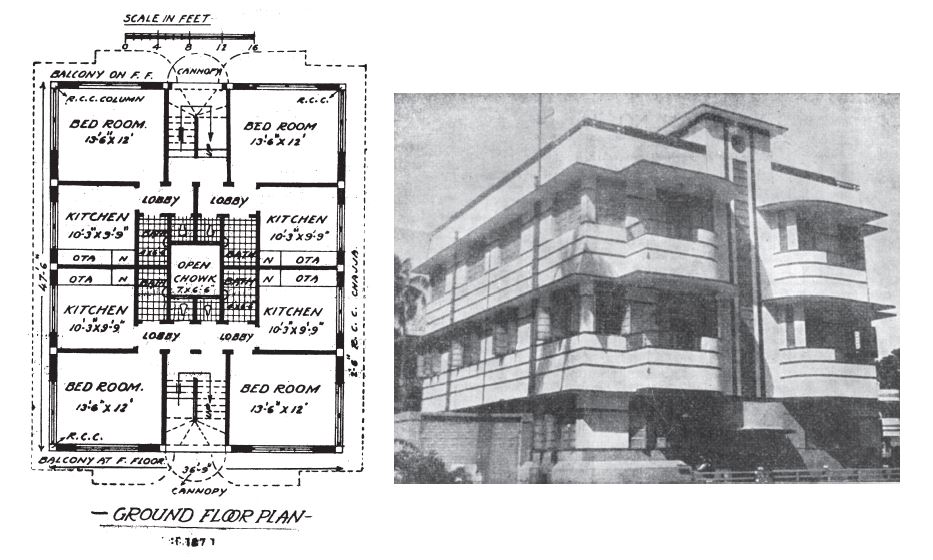
into the apartment from the outside landing. A person entering to clean the toilet could
access it without traversing the rest of the dwelling. Architect: Adalja and Noorani. R. S.
Deshpande, Modern Ideal Homes for India. ( Source | Accessed : February 18, 2020 )
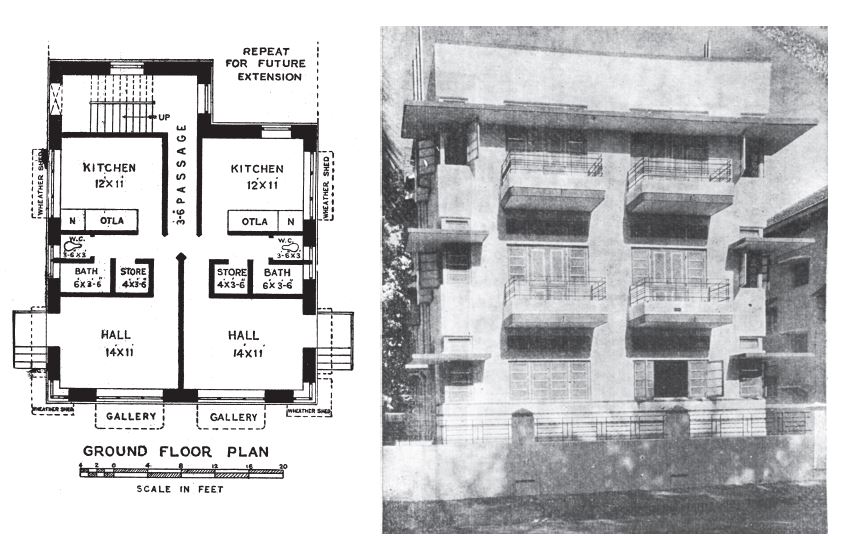
design. Architect: Kamtekar and Bhivandikar. R. S. Deshpande, Modern Ideal Homes
for India ( Source | Accessed : February 18, 2020 )
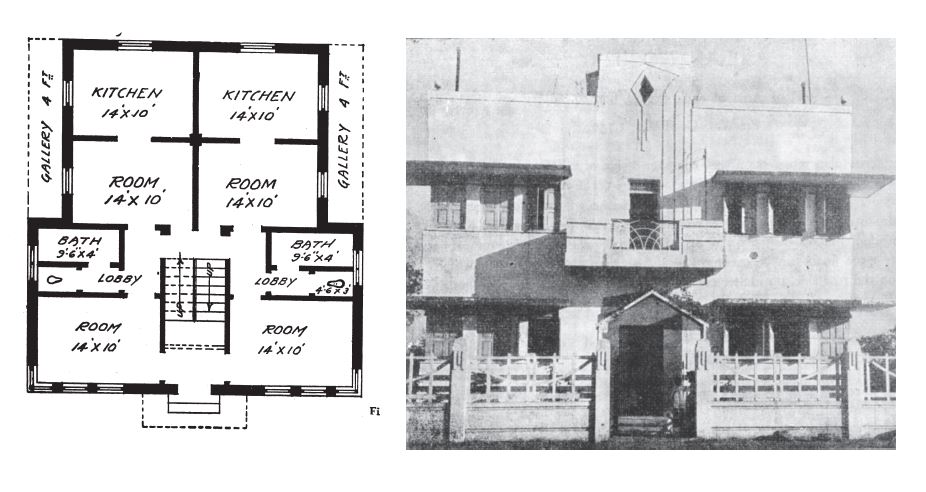
and directly to the toilet and could be used by servants and cleaners, while the other leads
into the drawing room and could be used by family and guests. Architect: N. S. Gupchup. R. S. Deshpande, Modern Ideal Homes for India ( Source | Accessed : February 18, 2020 )
Style/Period(s):
Vernacular
Primary Material(s):
Ceramic, Plaster, Brick
Function(s):
Health Facility, Residential Structure
Related Website(s):
Significant Date(s):
20th Century, 1930-1939
Additional Information:
In the 1930s, upper-class residents of Bombay were bombarded with ideas and products intended to make their homes modern. Showrooms, exhibitions, advertisements, and design books all addressed a consuming public newly interested in “the art and comfort of the home.” As Abigail McGowan demonstrates in Domestic Modern: Redecorating Homes in Bombay in the 1930s, attempts to remake Indian homes were hardly new; from the late nineteenth century on, sanitary reformers, girls’ educators, and urban planners introduced new principles of home management and hygiene into domestic space.
Publications/Texts in Print:
McGowan, Abigail. "Domestic Modern: Redecorating Homes in Bombay in the 1930s." Journal of the Society of Architectural Historians 75, no. 4 (2016): 424-46.
Rao, Nikhil. House, but No Garden: Apartment Living in Bombay's Suburbs, 1898-1964. University of Minnesota Press, 2013.
Building Address: Mumbai, India
Significant Dates: 1930's, 20th century, 1930-1939,
Tags: Bathrooms, Modernisation in India, Middle-class homes Bath culture, Bathing culture, India, 20th Century, 1930s, 1930-1939, hygiene, hygienic, health
Viewers should treat all images as copyrighted and refer to each image's links for copyright information.