Whitney Museum (Frick Madison), Marcel Breuer, New York (1966) *
Artist/Designer:
Marcel Breuer
Project Location:
New York, United States
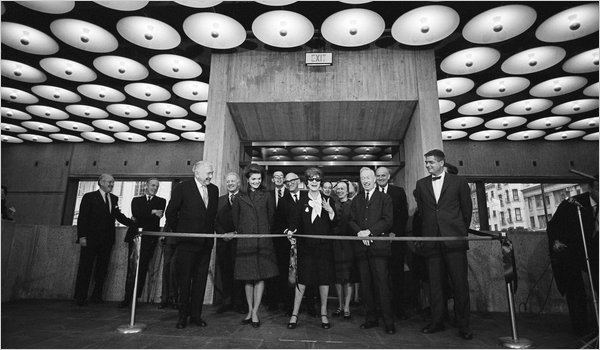
Figure 1: Marcel Breuer, Whitney Museum Lobby. Source: Arredativo. Digital Image.
(
Source
| Accessed : January 1, 2017 | Photographer: Unknown. )
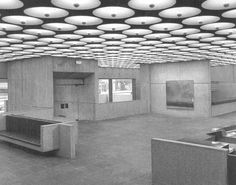
Figure 2: Marcel Breuer, Whitney Museum Lobby. Source: Arredativo. Digital Image.
(
Source
| Accessed : January 1, 2017 | Photographer: Unknown. )
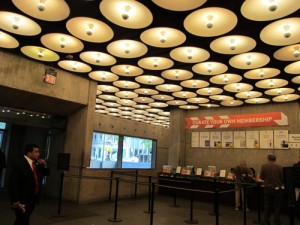
Figure 3: Marcel Breuer, Whitney Museum Lobby. Source: Arredativo. Digital Image.
(
Source
| Accessed : January 1, 2017 | Photographer: Unknown. )
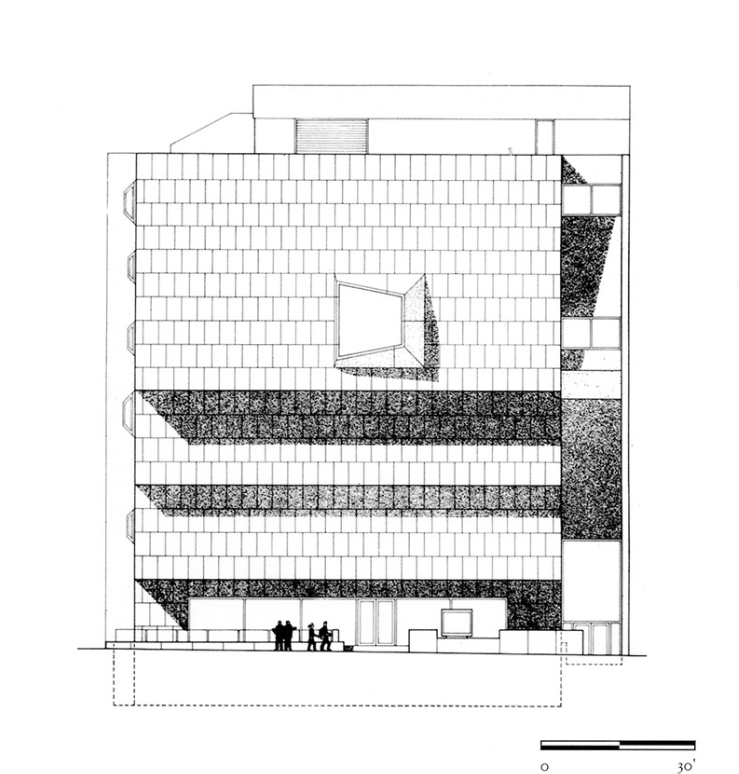
Figure 4: Whitney Entrance Elevation (1966) Marcel Breur. Source : ArtStor. Digital Image.
(
Source
| Accessed : December 3, 2018 | Photographer: Avery/GSAPP Architectural Plans and Sections (Columbia University) )
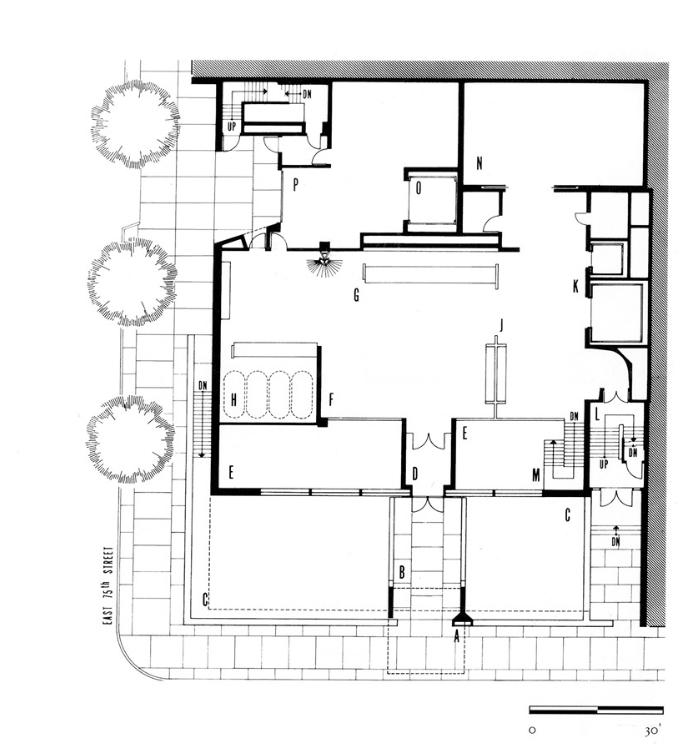
Figure 5: Whitney Ground Floor Plan (1966) Marcel Breur. Source : ArtStor. Digital Image.
(
Source
| Accessed : December 3, 2018 | Photographer: Avery/GSAPP Architectural Plans and Sections (Columbia University) )
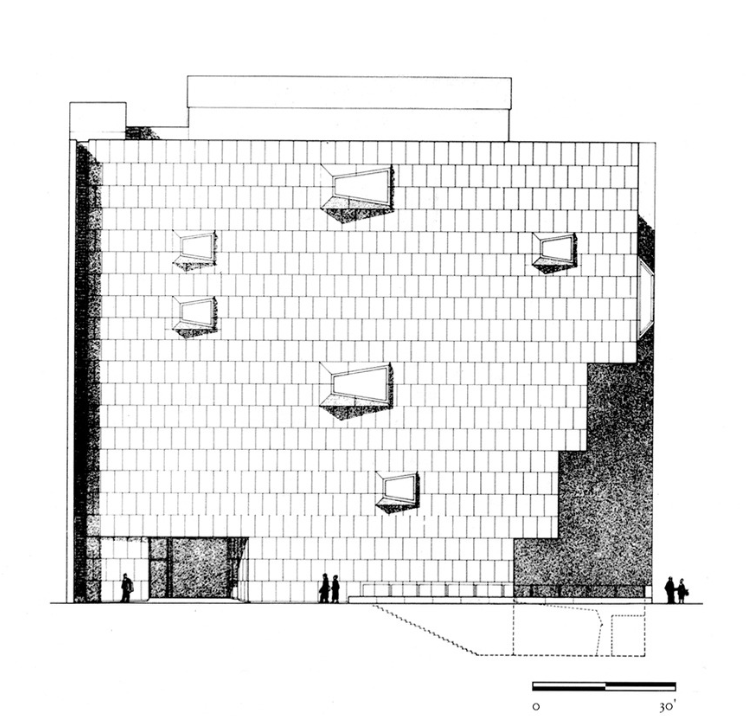
Figure 6: Whitney Back Elevation (1966) Marcel Breur. Source : ArtStor. Digital Image.
(
Source
| Accessed : December 3, 2018 | Photographer: Avery/GSAPP Architectural Plans and Sections (Columbia University) )
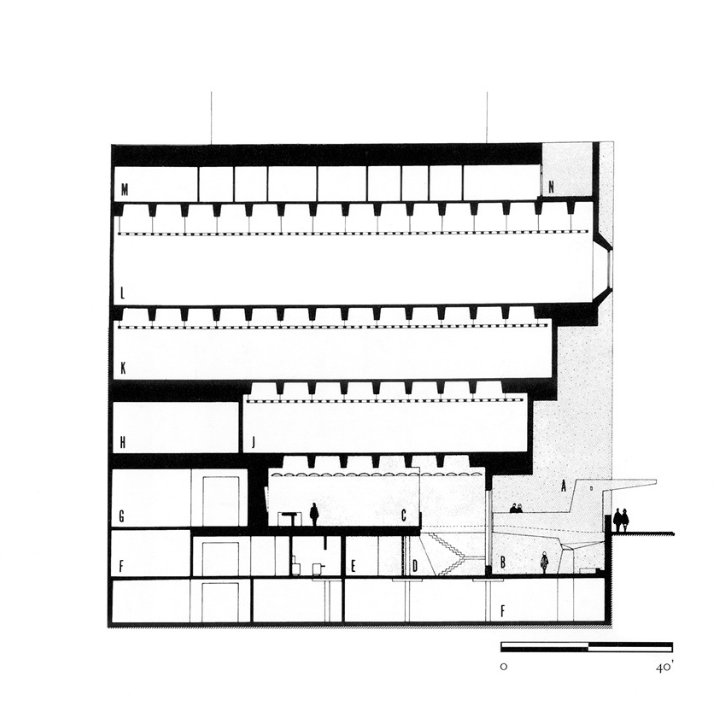
Figure 7: Whitney Section (1966) Marcel Breur. Source : ArtStor. Digital Image.
(
Source
| Accessed : December 3, 2018 | Photographer: Avery/GSAPP Architectural Plans and Sections (Columbia University) )
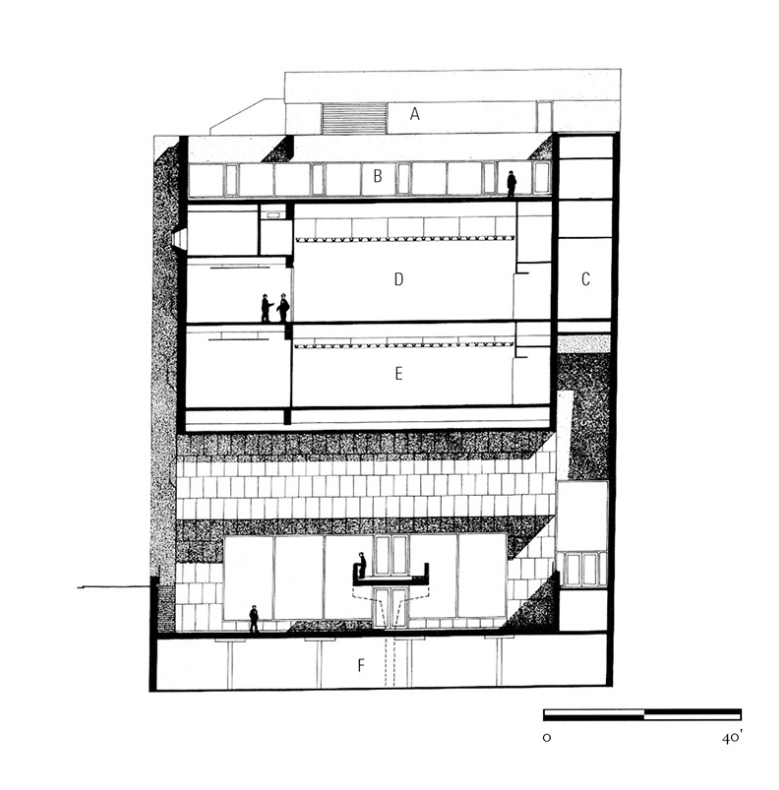
Figure 8: Whitney Section (1966) Marcel Breur. Source : ArtStor. Digital Image.
(
Source
| Accessed : December 3, 2018 | Photographer: Avery/GSAPP Architectural Plans and Sections (Columbia University) )
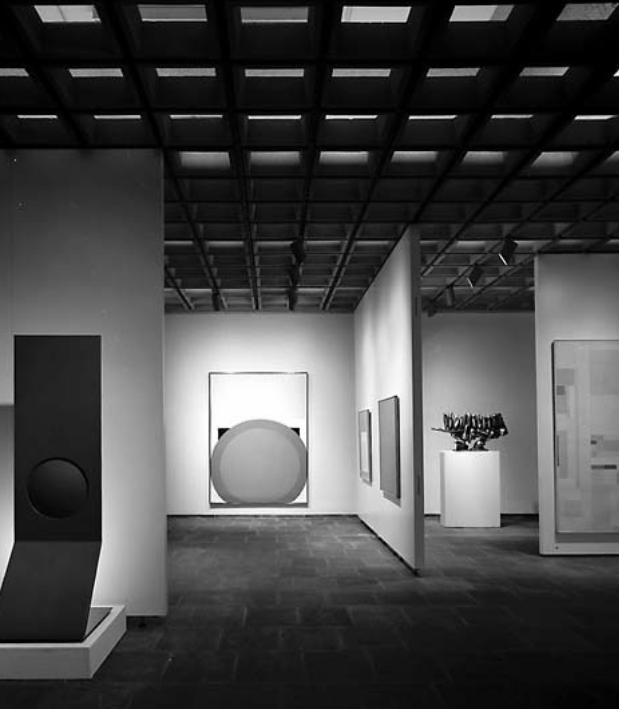
Figure 9: Whitney Northwest Exterior (1966) Marcel Breur. Source : ArtStor, Exra Stoller. Digital Image.
(
Source
| Accessed : December 3, 2018 | Photographer: Ezra Stoller )
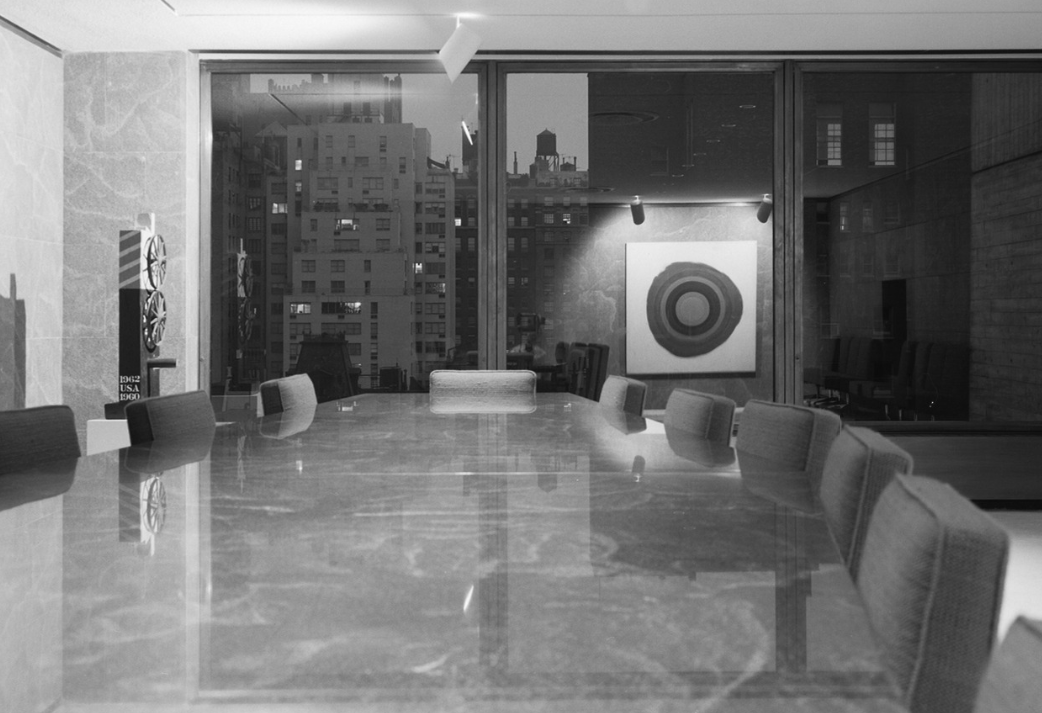
Figure 10: Whitney Interior BoardRoom(1966) Marcel Breur. Source : ArtStor, Exra Stoller. Digital Image.
(
Source
| Accessed : December 3, 2018 | Photographer: Ezra Stoller )
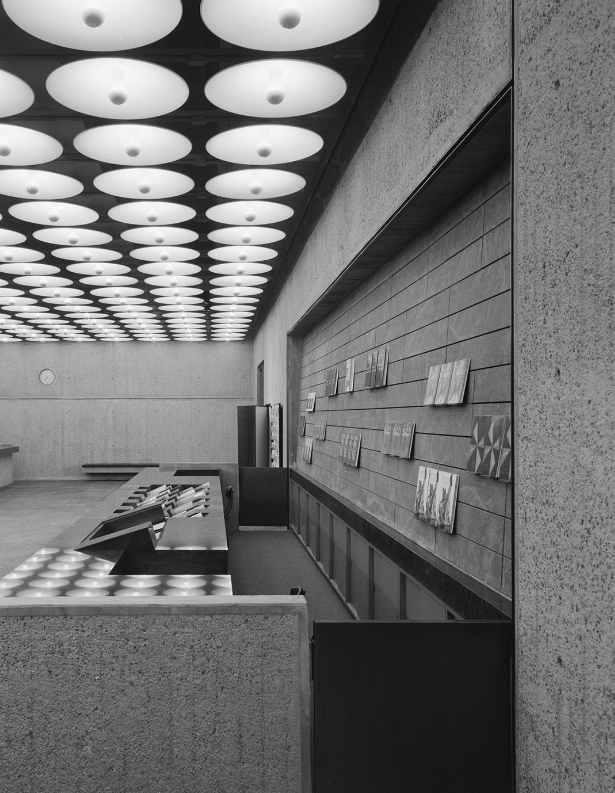
Figure 11: Whitney Lobby Desk (1966) Marcel Breur. Source : ArtStor, Exra Stoller. Digital Image.
(
Source
| Accessed : December 3, 2018 | Photographer: Ezra Stoller )
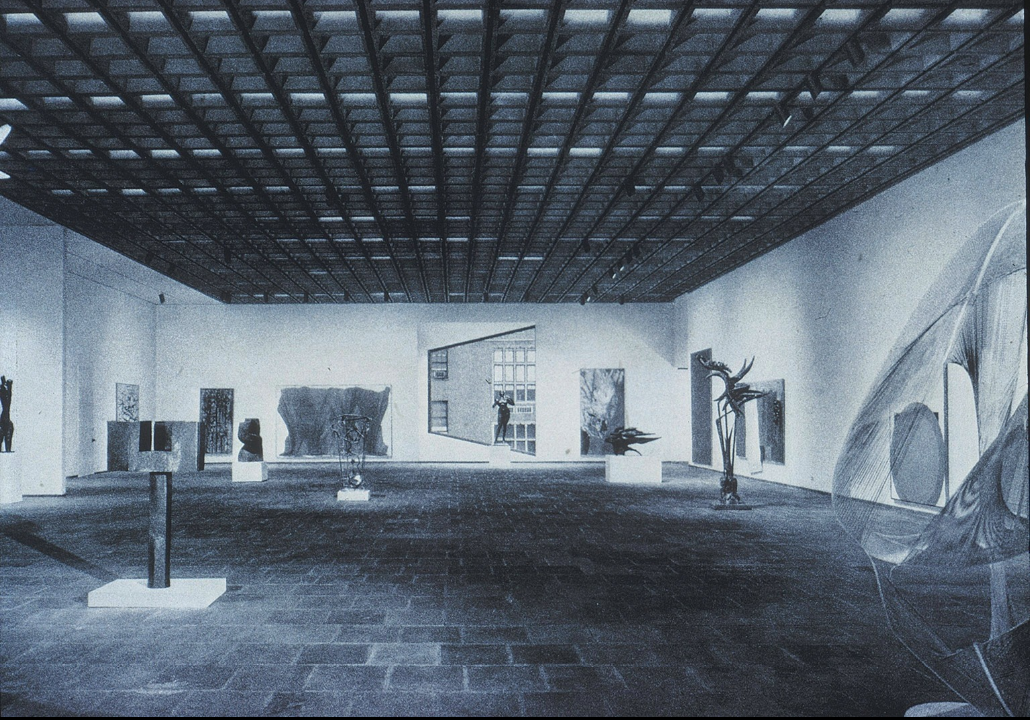
Figure 12: Whitney Main Gallery (1966) Marcel Breur. Source : ArtStor, Exra Stoller. Digital Image.
(
Source
| Accessed : December 3, 2018 | Photographer: University of California, San Diego )
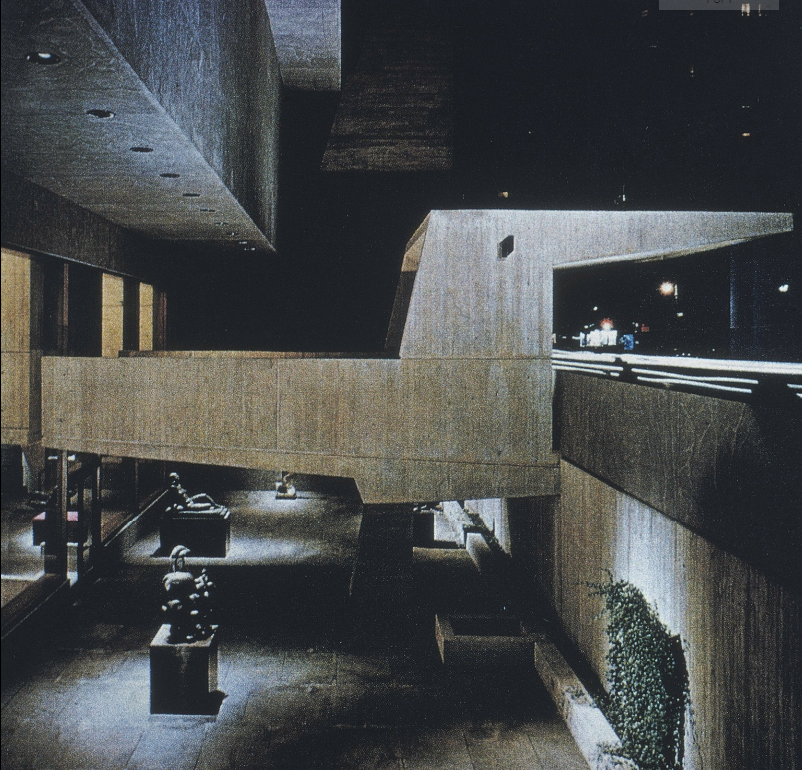
Figure 13: Whitney Sculpture Court (1966) Marcel Breur. Source : ArtStor, Exra Stoller. Digital Image.
(
Source
| Accessed : December 3, 2018 | Photographer: University of California, San Diego )
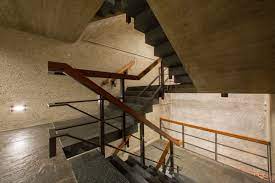
Figure 14: Whitney Stairwell
(
Source
| Accessed : October 4, 2021 | Photographer: LA Times )
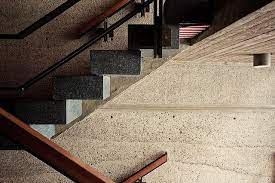
Figure 15: Whitney Stairwell
(
Source
| Accessed : October 4, 2021 | Photographer: LA Times )
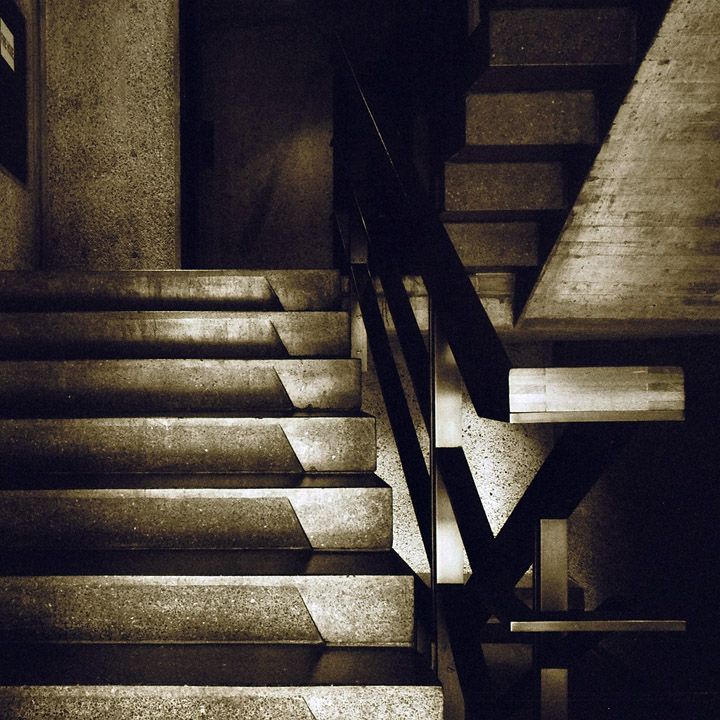
Figure 16: Whitney
Stairwell
(
Source
| Accessed : October 4, 2021 | Photographer: LA Times )
Style/Period(s):
Modern
Primary Material(s):
Metal, Wood, Concrete, Steel, Light
Function(s):
Exhibition
Related Website(s):
Significant Date(s):
20th Century, 1963, 1966
Additional Information:
Publications/Texts in Print:
Bergdoll, Barry., Massey, Jonathan, and Breuer, Marcel. Marcel Breuer : Building Global Institutions. Zürich, Switzerland: Lars Müller Publishers, 2018.
Breuer, Marcel, Kaerwer, Barbara M, and Museum of Modern Art . Department of Architecture Design. The House in the Museum Garden. Bulletin of the Museum of Modern Art ; v. 16, No. 1. New York: Museum of Modern Art, 1949.
Breuer, Marcel, Blake, Peter, and Blach, Peter Jost. Sun and Shadow : The Philosophy of an Architect. London ; New York: Longmans, Green and, 1956.
Building Address: 945 Madison Ave, New York, NY 10021 (Known as MET Breur)
Significant Dates: Construction Dates (1963-1966)
Supporting Staff/ Designers: NA.
Tags: Contemporary Museum, Exhibition Interiors, Brutal Interiors, Brutal Architecture















