The Grange
Artist/Designer: A.W.N Pugin
Project Location: Chatham-Kent, Canada

Figure 1: A.W.N Pugin, The Grange. Source: Caroline Stanford, Ramsgate– Central Hallway and Staircase. Digital Image.
(
Source
| Accessed : March 13, 2015 )
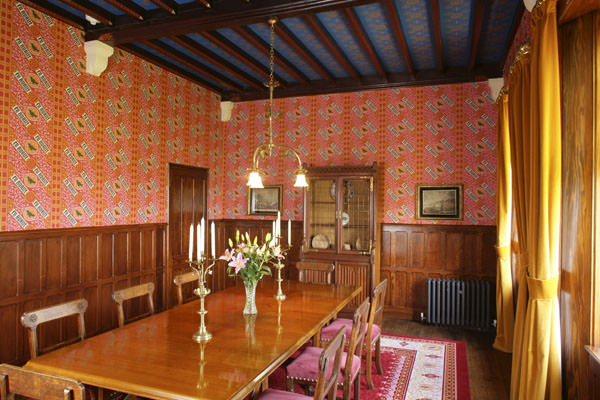
Figure 2: A.W.N Pugin, The Grange. Source: The Landmark Trust, Ramsgate– Library. Digital Image.
(
Source
| Accessed : March 13, 2015 )
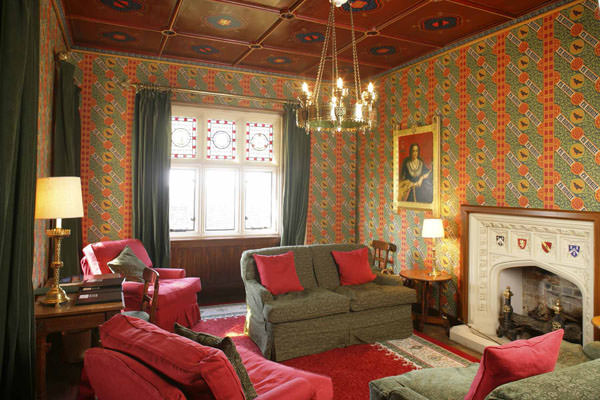
Figure 3: A.W.N Pugin, The Grange. Source: The Landmark Trust, Ramsgate– Library. Digital Image.
(
Source
| Accessed : March 13, 2015 )

Figure 4: A.W.N Pugin, The Grange. Source: John Miller, Ramsgate– Interior. Digital Image.
(
Source
| Accessed : March 13, 2015 )
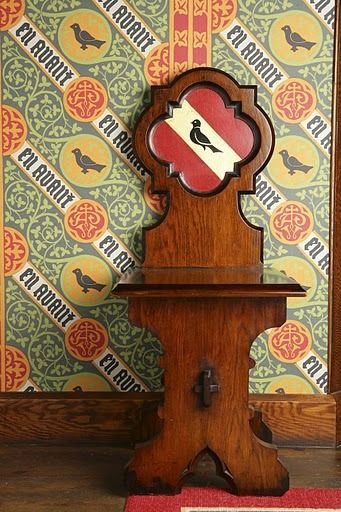
Figure 5: A.W.N Pugin, The Grange. Source: The Landmark Trust, Ramsgate– Bedroom. Digital Image.
(
Source
| Accessed : March 13, 2015 )
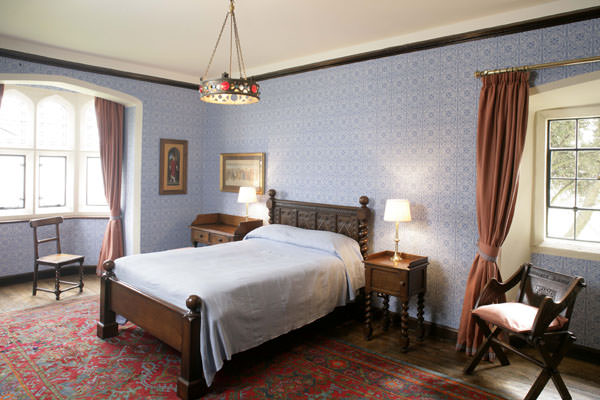
Figure 6: A.W.N Pugin, The Grange. Source: The Landmark Trust, Ramsgate– Bedroom. Digital Image.
(
Source
| Accessed : March 13, 2015 )
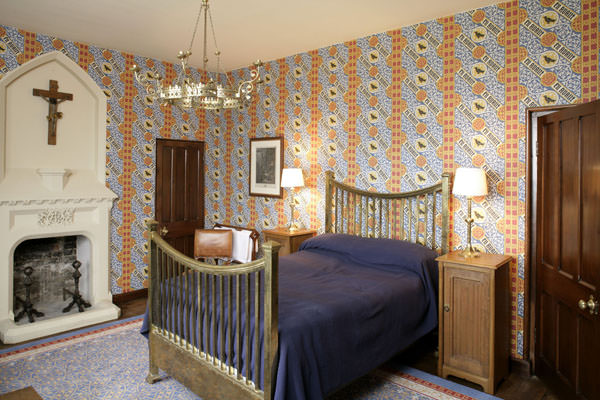
Figure 7: A.W.N Pugin, The Grange. Source: The Landmark Trust, Ramsgate– Exterior. Digital Image.
(
Source
| Accessed : March 13, 2015 )
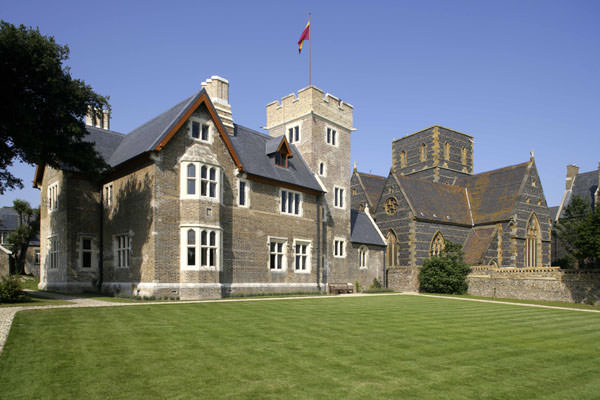
Figure 8: A.W.N Pugin, The Grange. Source: Adam Rouke, Unknown– Floor Plan. Digital Image
(
Source
| Accessed : March 13, 2015 )

Figure 9
Style/Period(s):
Gothic Revival
Primary Material(s):
Wood
Function(s):
Residential Structure
Related Website(s):
Significant Date(s):
19th Century
Additional Information:
Stanton, Phoebe B. The Gothic Revival & American Church Architecture. Baltimore: Johns Hopkins Press, 1968.
Victorian Gothic Style
Viewers should treat all images as copyrighted and refer to each image's links for copyright information.