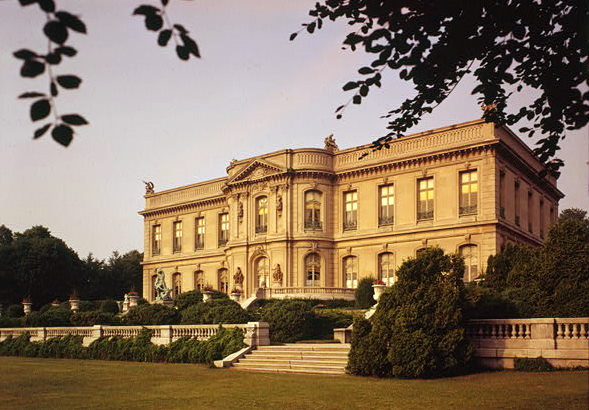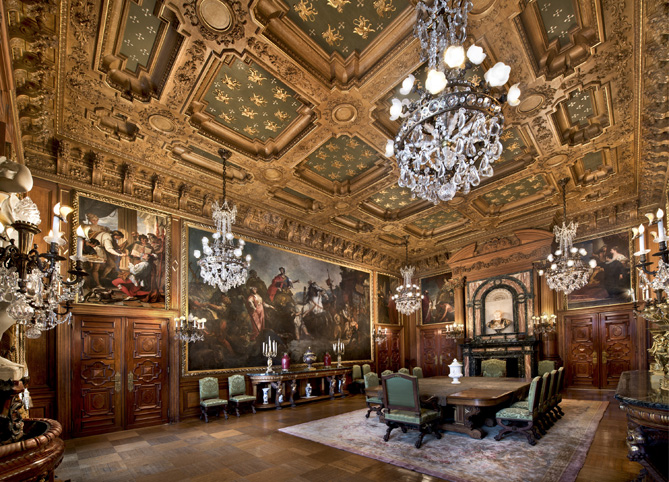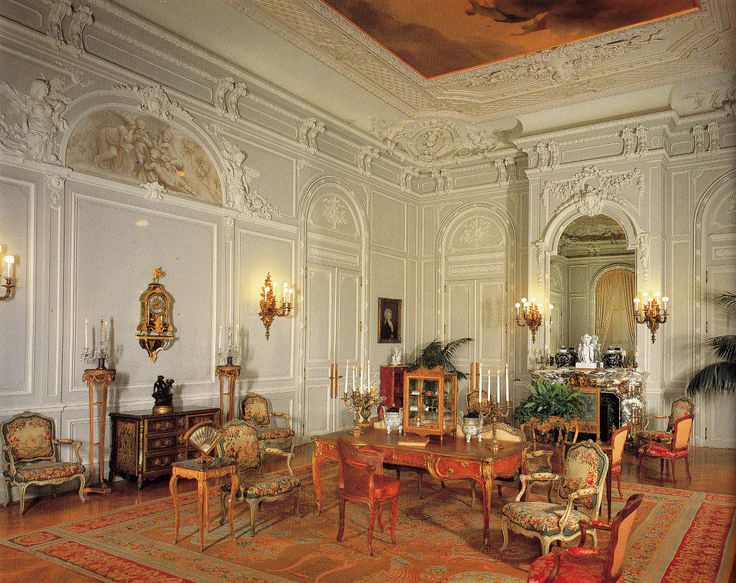The Elms (1901)*
Artist/Designer: Horace Trumbauer , Edward Julius Berwind
Project Location: Providence, Rhode Island, United States




Style/Period(s):
Classical Revival, Neoclassical, Revival Styles
Primary Material(s):
Fabric, Wood, Paint
Function(s):
Residential Structure
Related Website(s):
Significant Date(s):
19th Century
Additional Information:
Publications/Texts in Print
Yarnall, James L. Newport Through Its Architecture. Newport, R.I.: Salve Regina University Press in association with University Press of New England, Hanover and London, 2005.
Craven, Wayne. Gilded Mansions. New York: W.W. Norton & Co, 2009.
McLaughlin, Chantal M. Master of the manors, Town and Country. New York Vol. 156, ISS. 5269, (Oct 2002)
Additional Information
Building Address:
Edward Julius Berwind house, 367 Bellevue Avenue, Newport, Rhode Island.
Supporting Staff/ Designers
N/A
Significant Dates
Construction: 1899-1901
Tags
19th Century, Revival Styles, Beaux-Arts, Gilded Era
Viewers should treat all images as copyrighted and refer to each image's links for copyright information.