“Sunnylands”, Rancho Mirage, CA
Artist/Designer:
William (Billy) Haines
Project Location:
California, United States
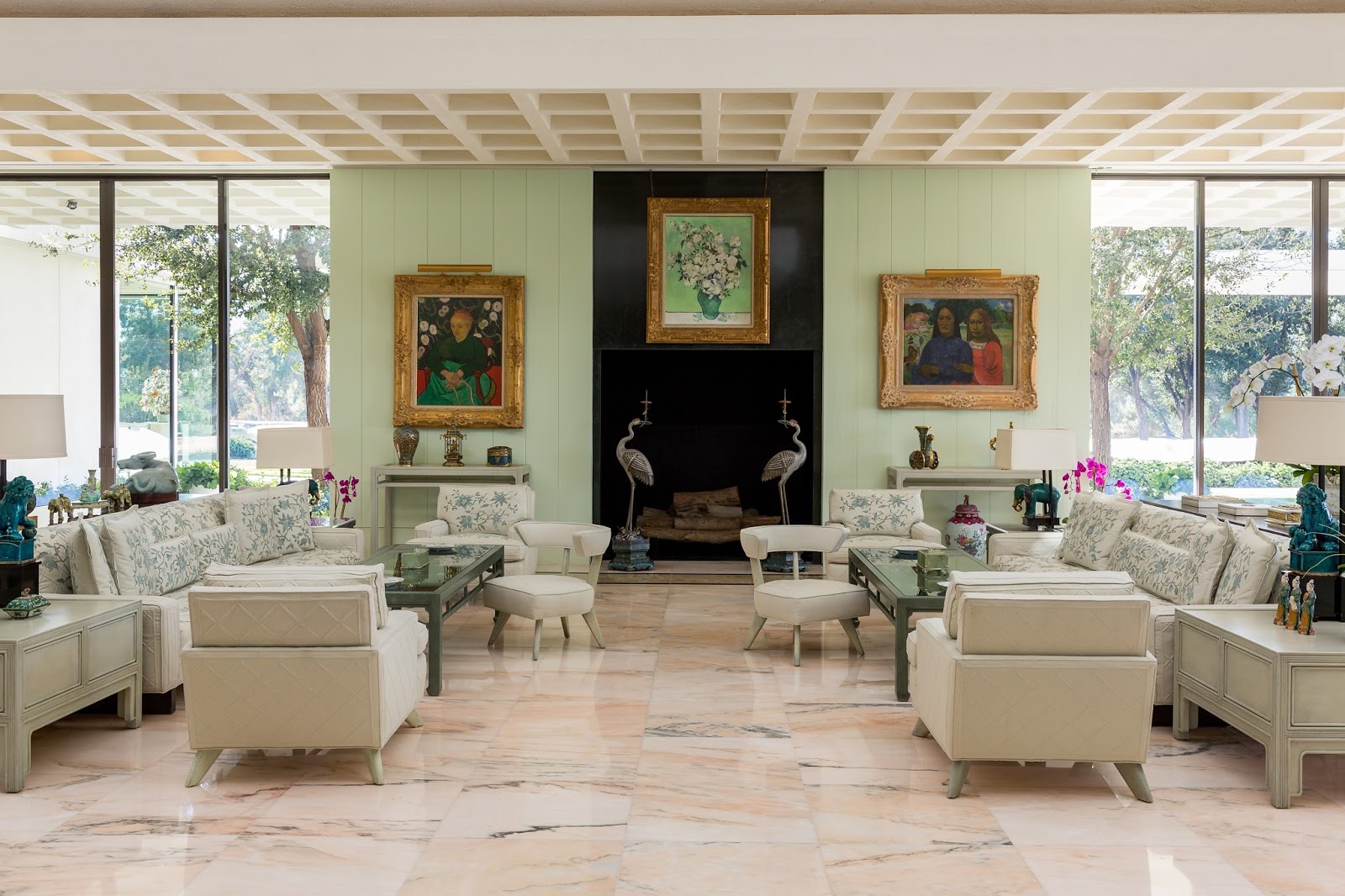
Figure 1: One of several projects that William Haines did for the Annenberg's "Sunnylands" was one of the last major design projects that Haines executed. Like all of his design projects, Billy Haines designed custom furniture and fabrics for "Sunnylands" and mixed the old with the new. Classic Haines chairs are seen in the living room. "The Sunnylands Atrium and Living Room is a tour de force laid out by Hollywood master designer William Haines. Celadon covered chairs and upholstery on marble floors are surrounded by Impressionist masterpieces, along with Qing and Tang Dynasty treasures."--from Little Augury, P. Gaye Tapp
(
Source
| Accessed : November 7, 2017 )
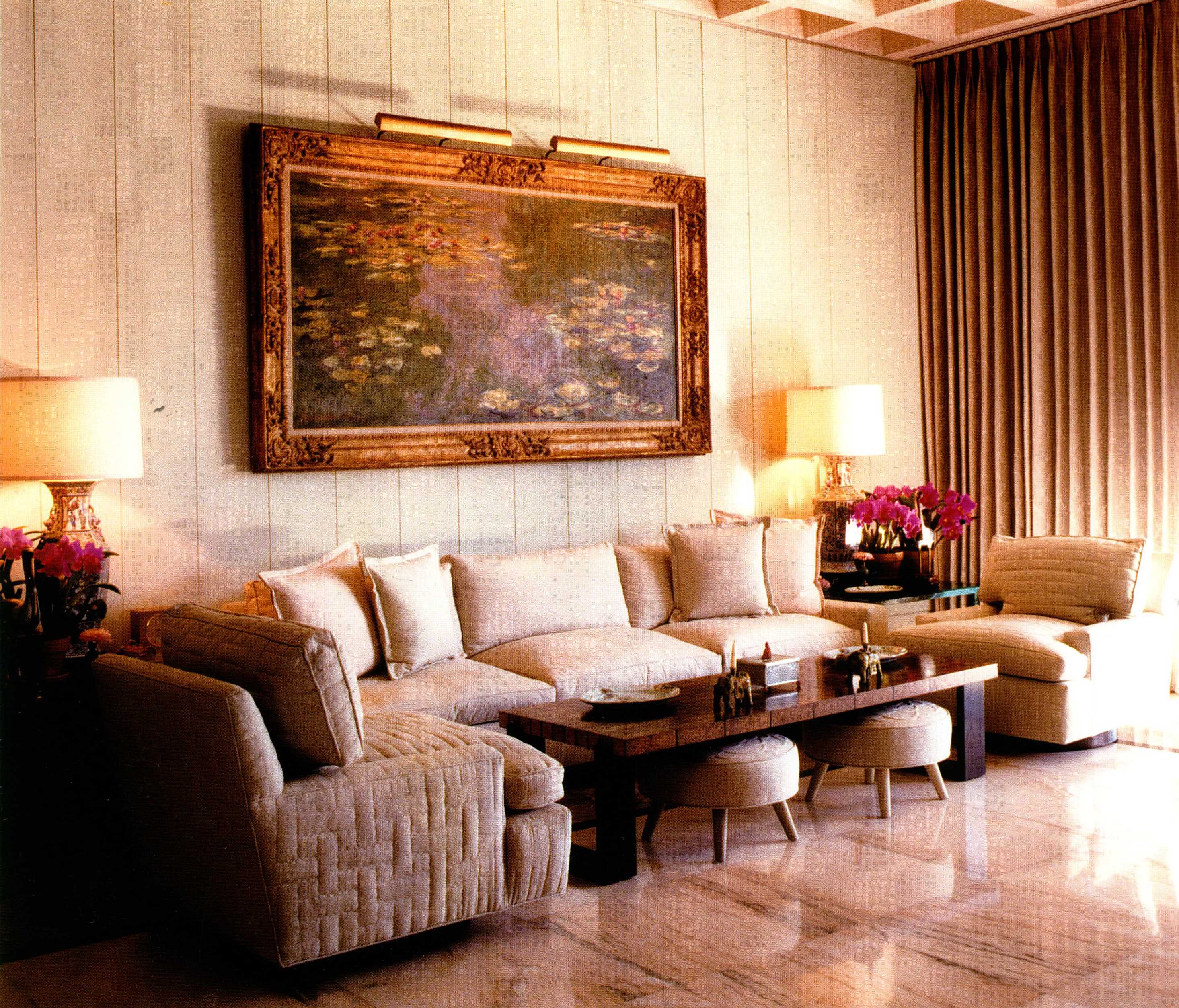
Figure 2: "Two Seniah Chairs embroidered in trapunto designs on a celadon silk canvas join a matching sofa and two low stools, which are tucked under the cocktail table. Monet's 1919 "Water Lilies" hangs on the painted-wood paneling behind the sofa. The marble floor, which is the same throughout the house, creates a sense of continuity."--from page 186, Class Act: William Haines, Legendary Hollywood Decorator
(
Photographer: Class Act: William Haines, Legendary Hollywood Decorator, page 186 )

Figure 3: "Four Hostess Chairs, also known as Brentwood Chairs, covered in celadon kidskin leather, surround a gemutlich table (a Haines design used somewhere in most of Haines's projects) with an iron base at the end of the living room, which looks out onto a marble mosaic patio. A collection of engraved and carved crystal objects, including the Cartier Mystery clock, is displayed on the table. In the corner, an open-armed, tufted Seniah Chair is next to a lamp made from a Chinese porcelain vase."--from page 186, Class Act: William Haines, Legendary Hollywood Decorator
(
Photographer: Class Act: William Haines, Legendary Hollywood Decorator, page 187 )
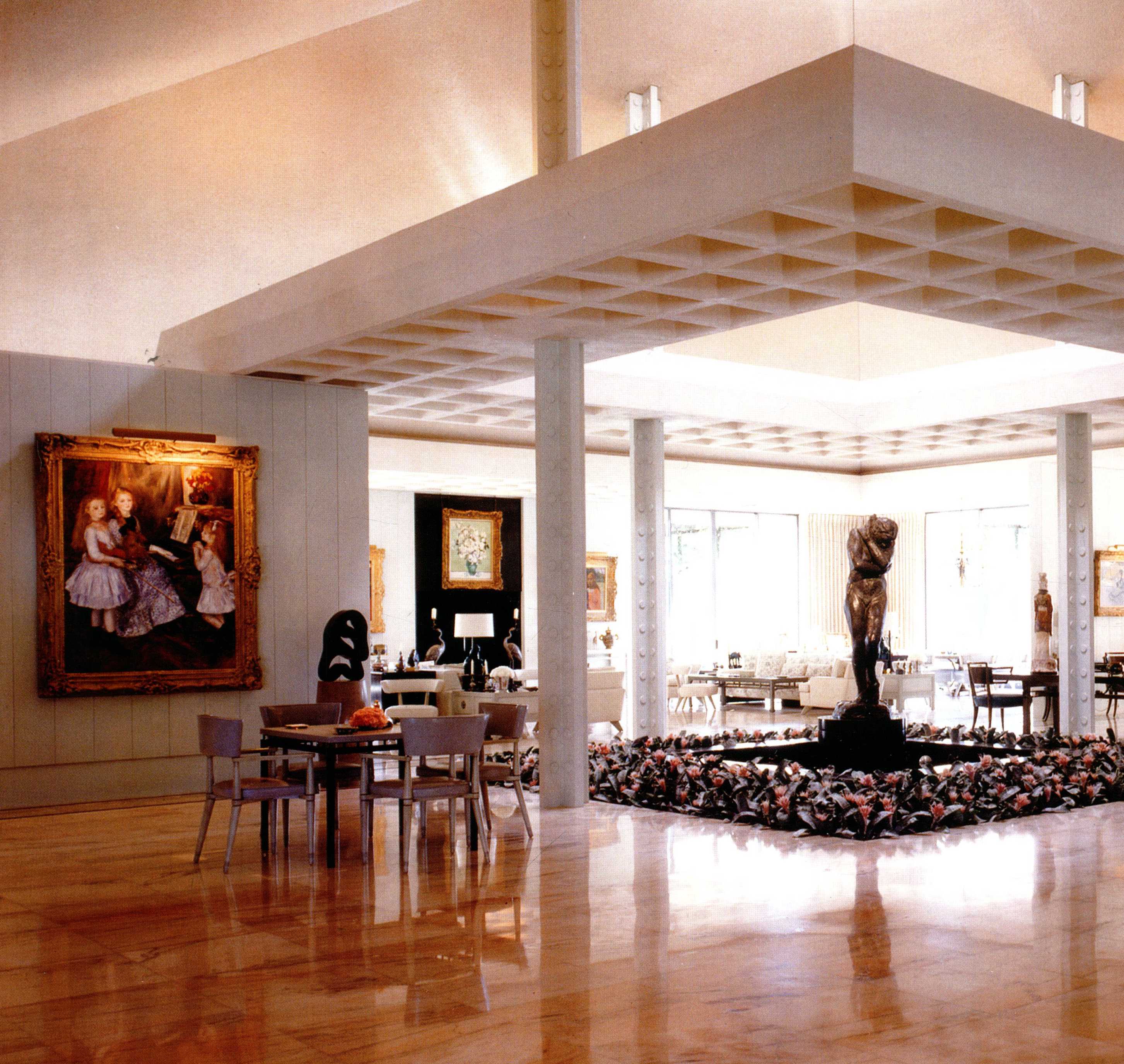
Figure 4: "The dramatic atrium-like living room with its marble floor and coffered ceiling was decorated in a soft desert palette of celadon green and sunset rose. The low upholstered furniture was intricately embroidered and trapunto quilted...The restrained designs of the simple furniture served as a backdrop for the museum-quality collection of sculpture, rare porcelains, and precious objects...Rodin's 1881 masterpiece, "Eve", is the sculpture in the center of the room."--rom page 185, Class Act: William Haines, Legendary Hollywood Decorator
(
Photographer: Class Act: William Haines, Legendary Hollywood Decorator, page 184. )
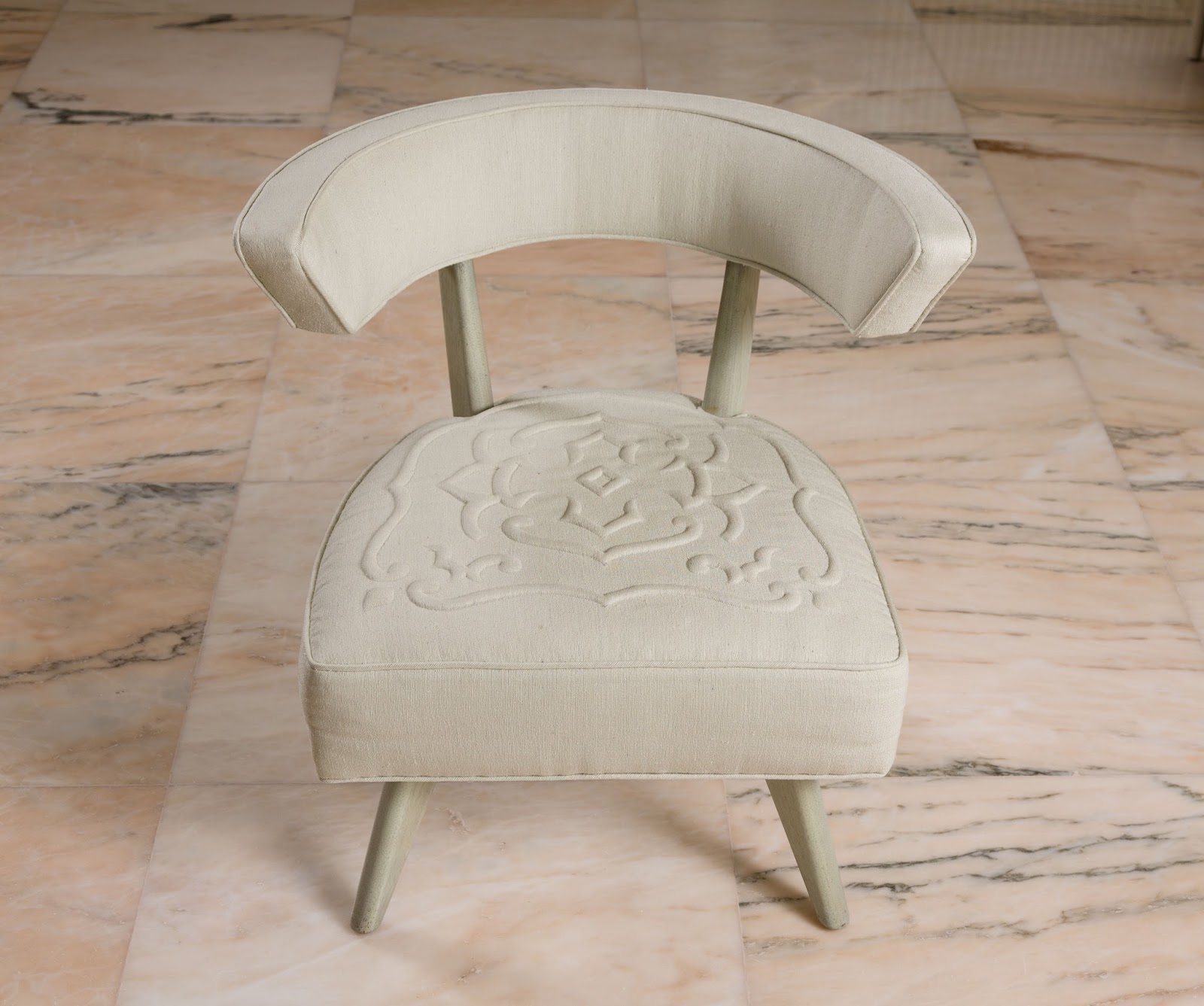
Figure 5: This photograph shows the always present Haines custom touches that were received by all of the projects that he worked on. In this case, a Haines designed custom chair received not just a plain, solid fabric but a plain, solid fabric embroidered in a design by Haines.
(
Source
| Accessed : November 7, 2017 )
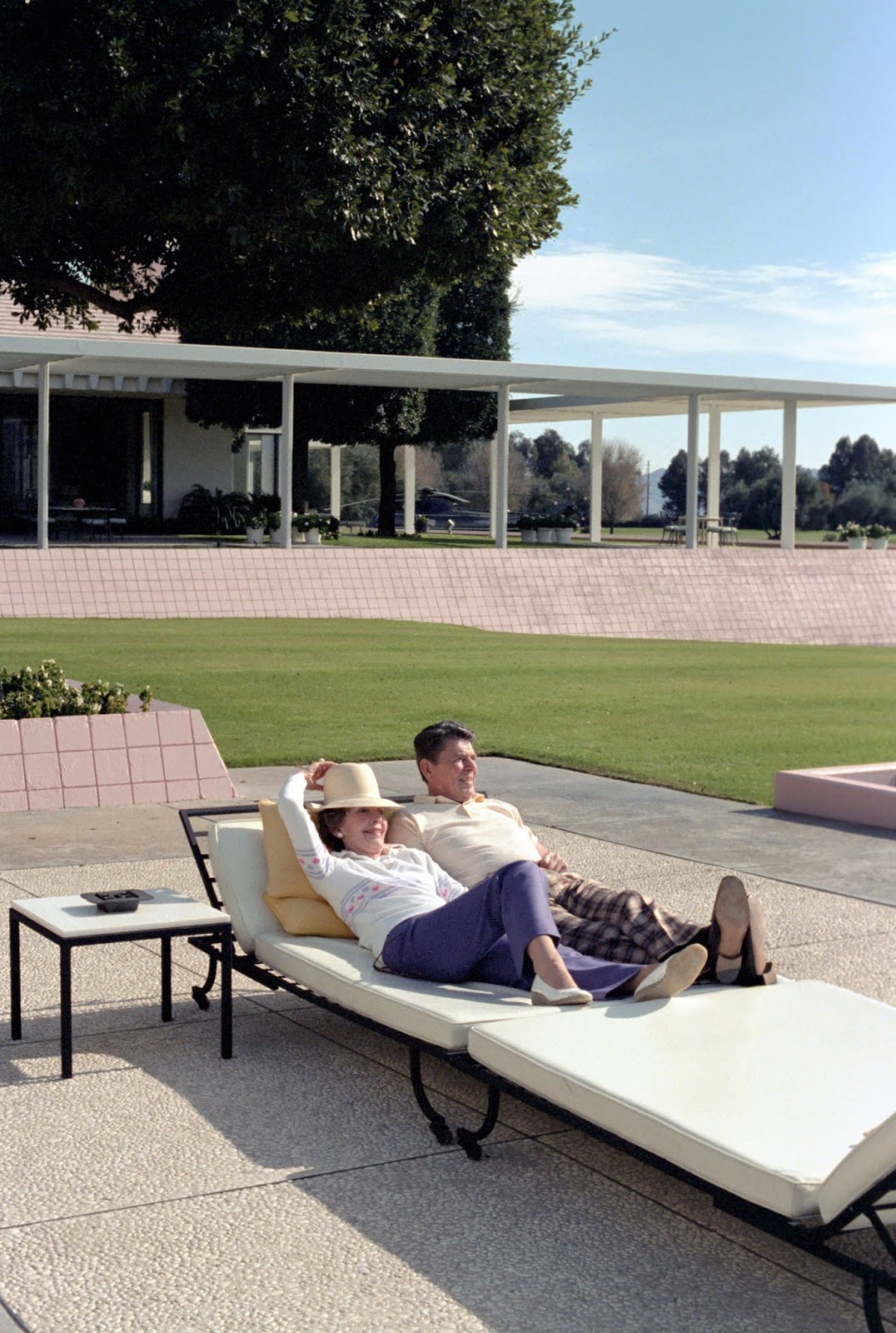
Figure 6: The Reagan's were frequent guests of the Annenberg's at Sunnylands. The Reagan's spent many New Year's Eve's at Sunnylands including when they were photographed in 1981. Mr. Annenberg was involved in politics himself. Richard Nixon appointed Annenberg as Ambassador to the Court of St. James in London.
(
Source
| Accessed : November 7, 2017 )
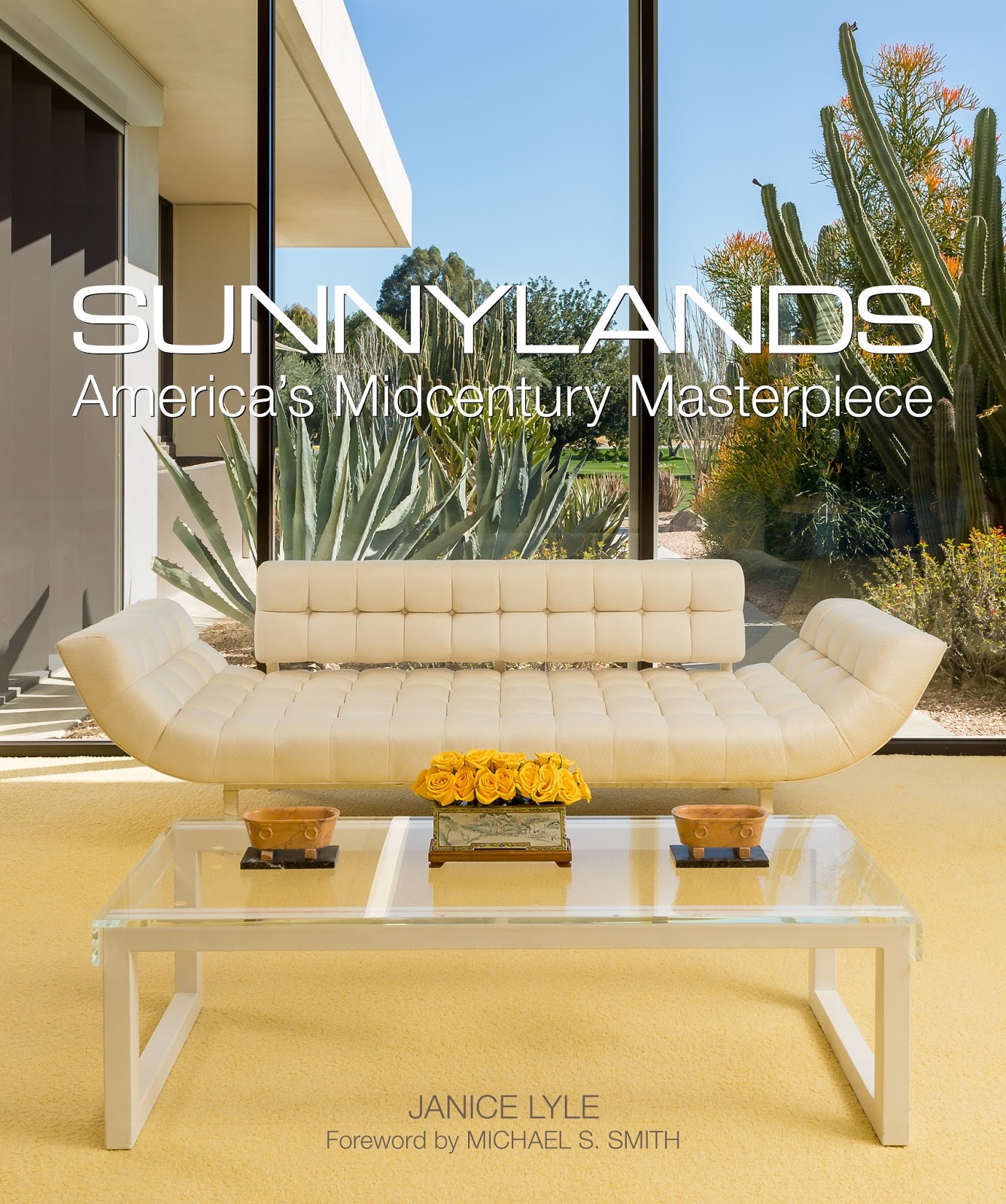
Figure 7: In 2016, a book was published about "Sunnylands" which is now a cultural center and host to many important summits.
(
Source
| Accessed : November 7, 2017 )
Style/Period(s):
Modern
Primary Material(s):
Fabric, Wood, Paint
Function(s):
Residential Structure
Related Website(s):
Significant Date(s):
20th Century, 1960-1969, 1966
Additional Information:
Schifando, Peter and Jean H. Mathison. Class Act: William Haines, Legendary Hollywood Decorator (New York: Pointed Leaf Press, 2005).
Mann, William J. Wisecracker: The Life and Times of William Haines, Hollywood's First Openly Gay Star (Penguin Books, 1998).
Mann, William J. "William Haines: Creator of a Smart New Look for the Hollywood Scene", Architectural Digest, January 2000.
http://www.williamhaines.com
Address of House: 37977 Bob Hope Dr, Rancho Mirage, CA 92270
Date completed/Architect: 1966, A. Quincy Jones






