Secondary School, Riverview High School (1958)*
Artist/Designer: Paul Rudolph
Project Location: Florida, United States
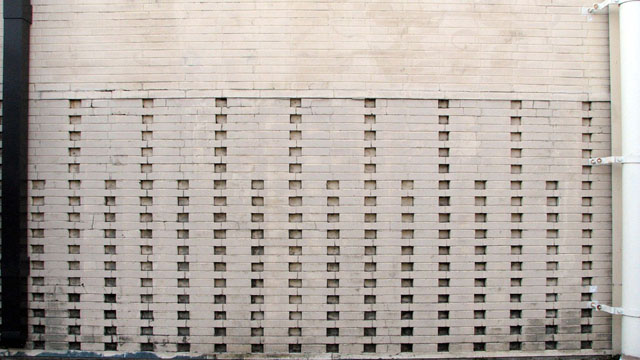
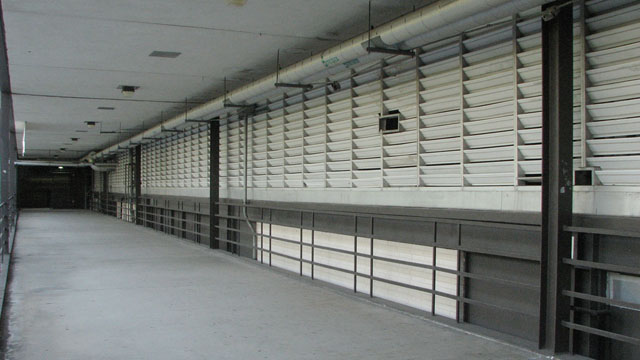
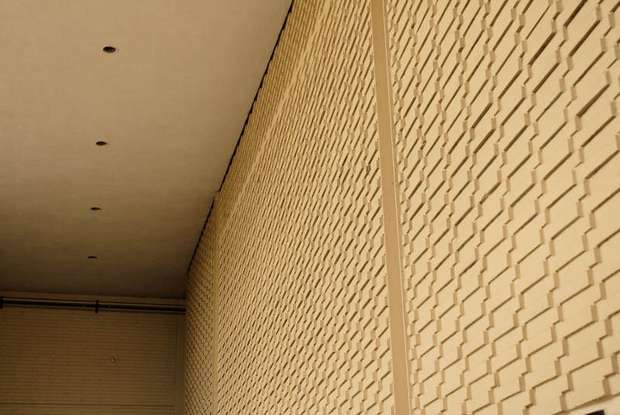
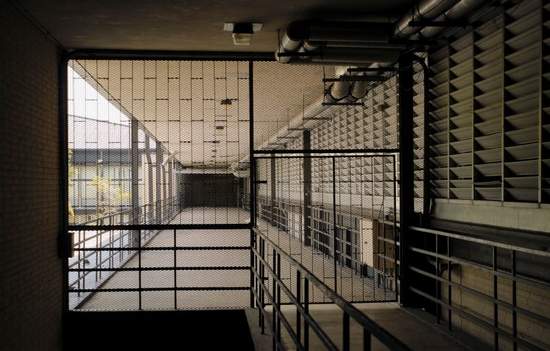
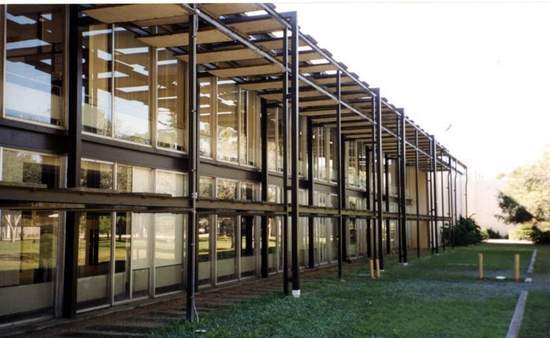
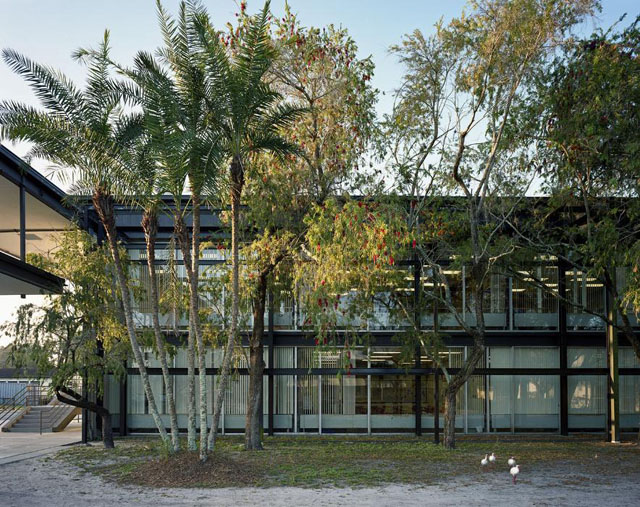
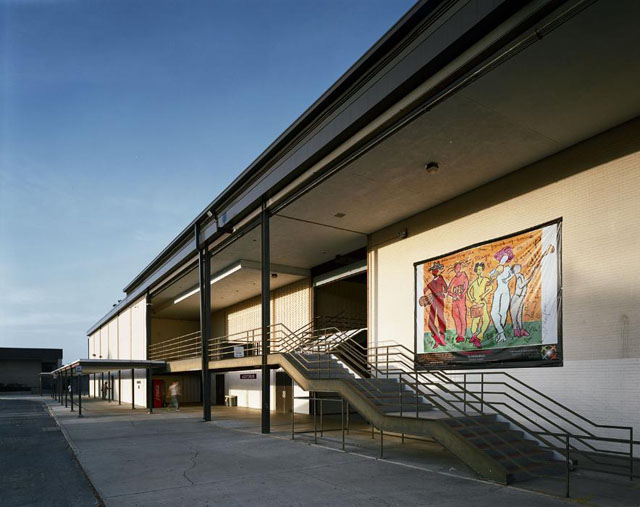
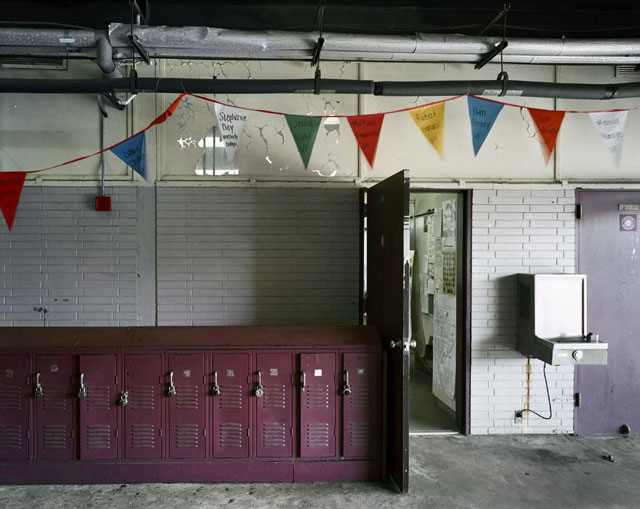
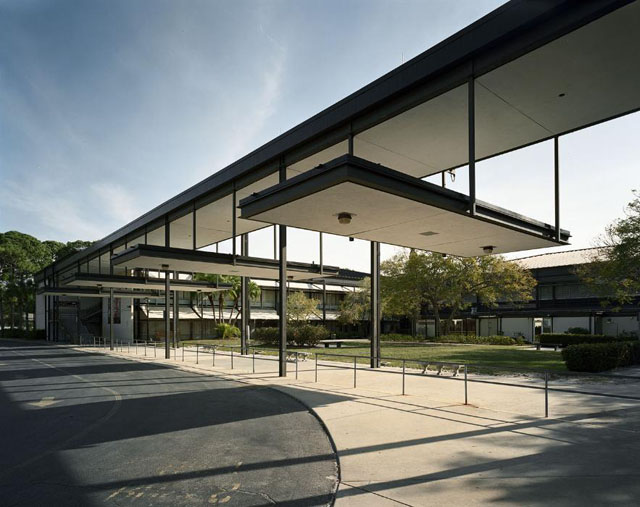
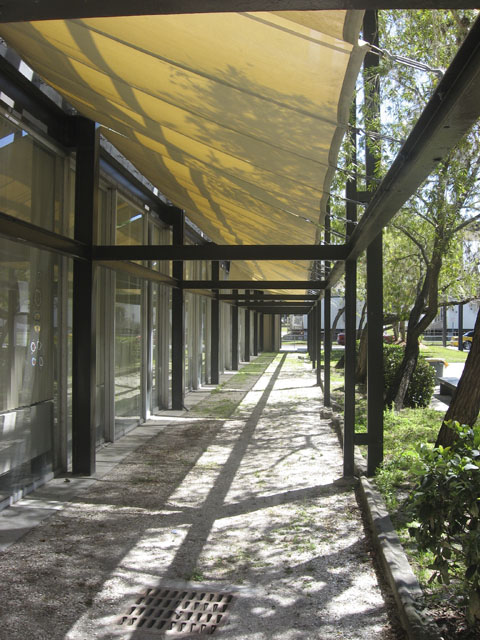
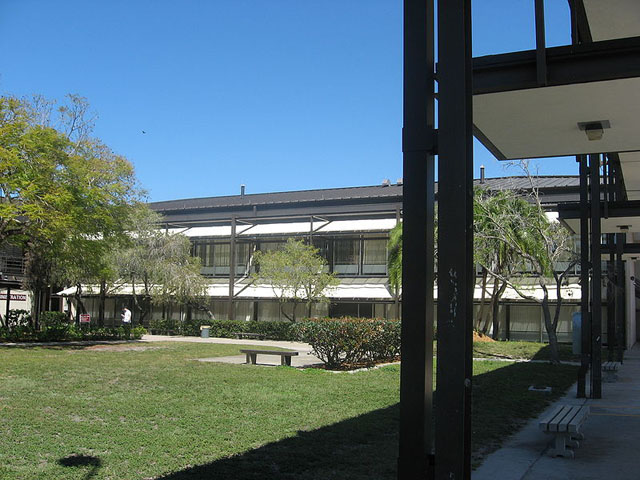
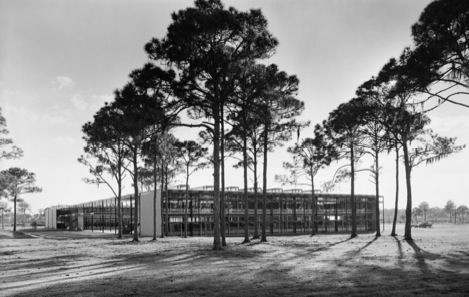
Style/Period(s):
Modern
Primary Material(s):
Steel, Glass, Concrete
Function(s):
Classroom, Education
Related Website(s):
Significant Date(s):
20th Century, 1958
Additional Information:
Project Description:
The Riverview High School was completed in 1958, by the architect Paul Rudolph, then dean of the Yale School of Architecture. The school, finished in the International Style, was to house grades 9 through 12. The particular expression of the International Style common in Sarasotan buildings is known as "Sarasota School of Architecture," or simply "Sarasota Modern." Modernist buildings in Sarasota, such as Rudolph's school, are well-adapted to the semi-tropical climate of the region. Riverview High School was designed to maximize natural light indoors, as well as to enable adequate air ventilation without air-conditioning. Concrete and textile canopies provided shade, covered walkways with openings on both ends allowed for a breeze, and stairs floated above the ground. The building fit well with the surrounding landscape and was suited to the peculiarities of the Floridian climate. In 2009, however, Rudolph's Riverview High School was razed, despite a substantial community effort to save the iconic building.
Publications in Print/Text:
Monk, Tony and Norman Foster. The art and architecture of Paul Rudolph. Chichester, West Sussex: Wiley-Academy, 1999.
Rudolph, Paul. 100 by Paul Rudolph: 1946-74. Tokyo: A+U Pub. Co., 1977.
Building Address:
1 Ram Way
Sarasota, Florida, 34238
The United States
Significant Dates:
1958- Opened
2009- Demolished
Tags:
Paul Rudolph, international style, modern architecture, Florida, Sarasota School of Architecture, Sarasota Modern
Viewers should treat all images as copyrighted and refer to each image's links for copyright information.