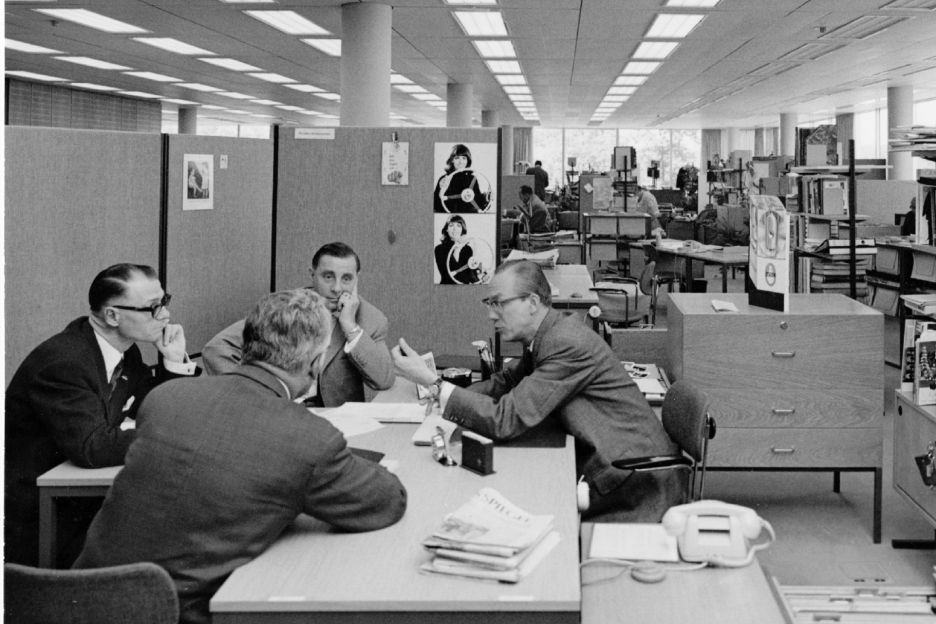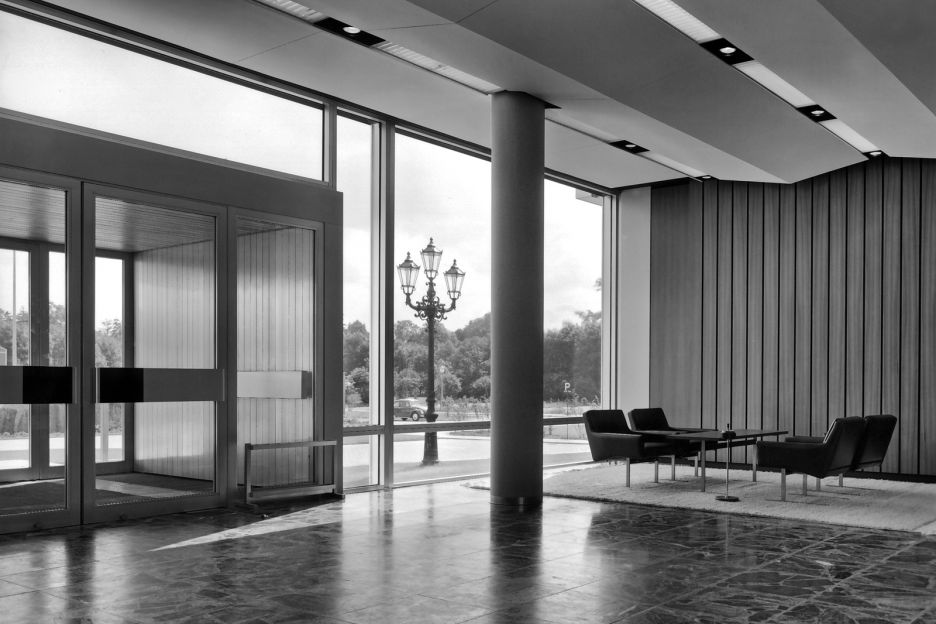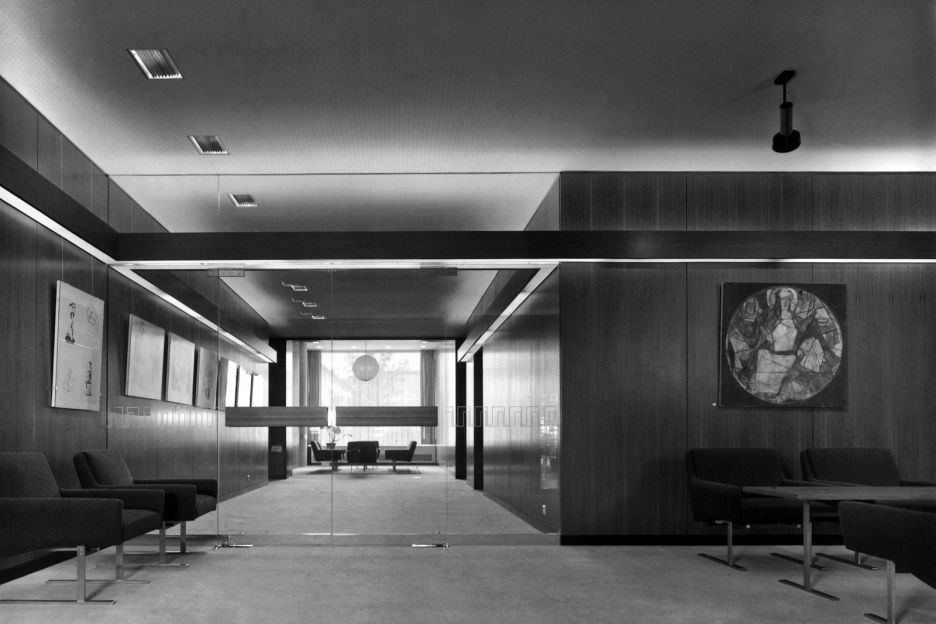Osram Headquarters, Munich, Germany (1965)*
Artist/Designer:
Project Location: Munich, Germany







Style/Period(s):
Post Modern
Primary Material(s):
Glass, Fabric, Wood
Function(s):
Workplace
Related Website(s):
Significant Date(s):
20th Century, 1965
Additional Information:
Publications/Texts in Print:
Cuff, Dana. Carla, Salehian. Beyond Creative, Transforming the work. cityLAB-UCLA. 2016
Dixon, Alexandar M. WorkHotel. dspace.mit.edu, 2014.
Originalveröffentlichung in: Galerie Aktueller Kunst im Osram-Haus 2005/2006 (2006), S. 16-19
Building Address:
Parkring 33, 85748 Garching bei München, Germany
Significant Dates:
Construction: 1965
Supporting Staff/ Designers:
N/A
Tags:
Workspace, Burolandschaft, Post Modern, Office Landscaping, European Offices, 1965, 20th Century, Glass, Fabric, Wood, Workplace
Viewers should treat all images as copyrighted and refer to each image's links for copyright information.