Interior, Marble House (1892)*
Artist/Designer: Richard Morris Hunt
Project Location: Providence, Rhode Island, United States
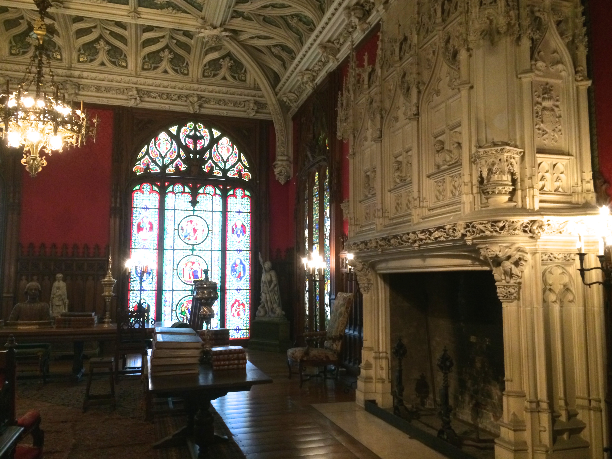
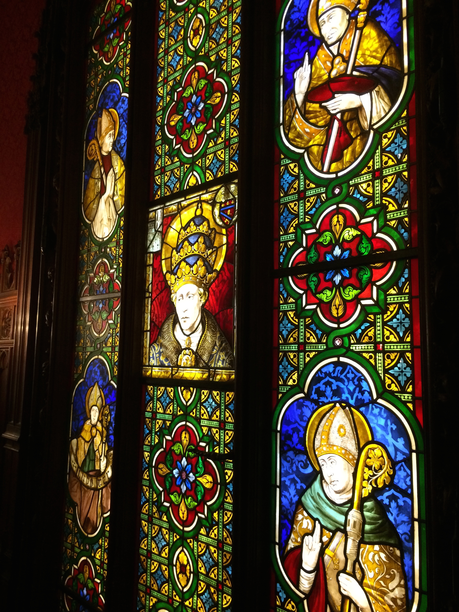
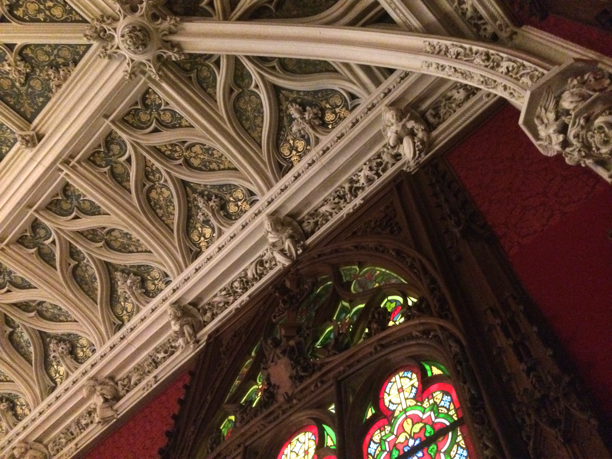
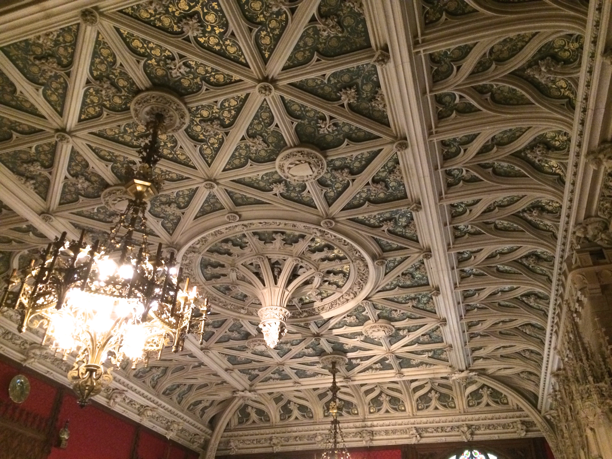
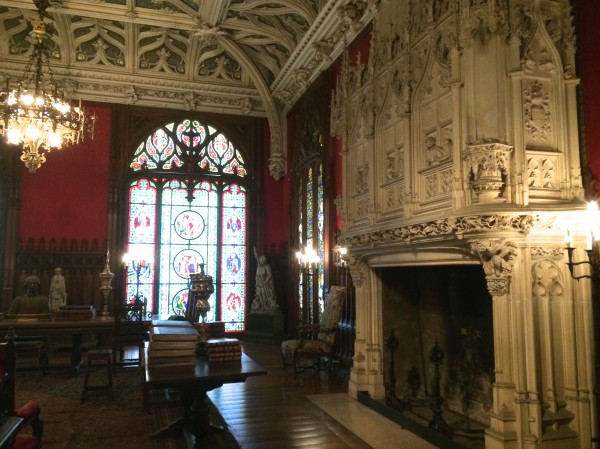
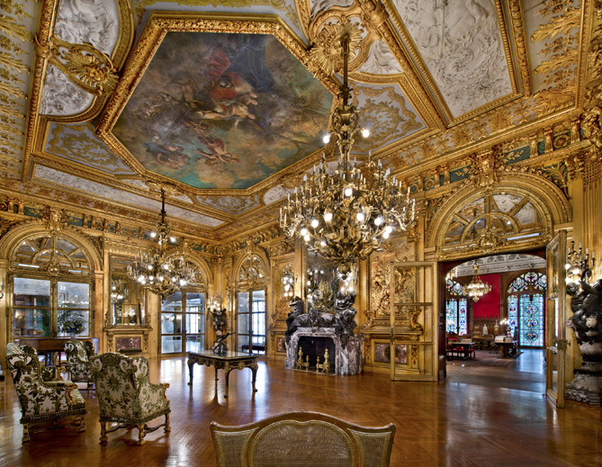
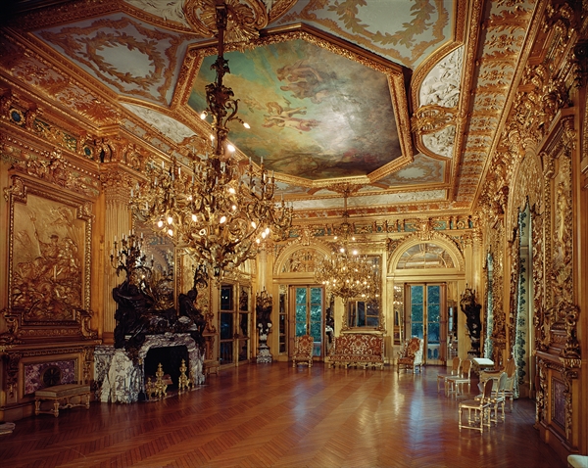
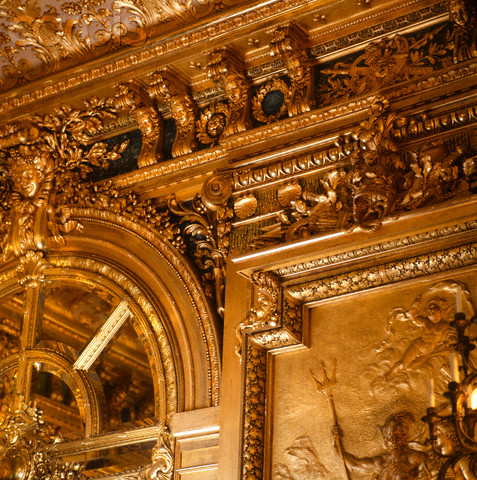
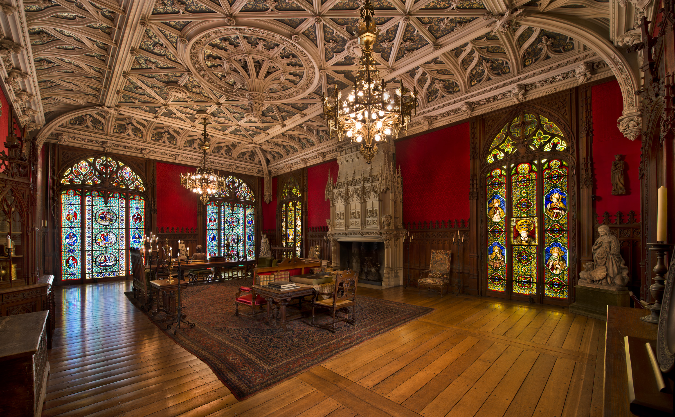
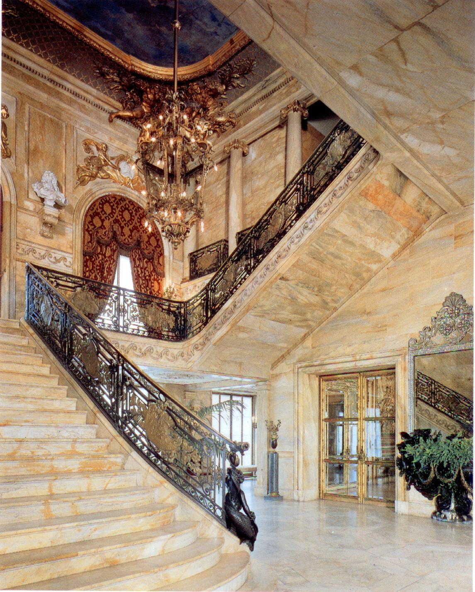
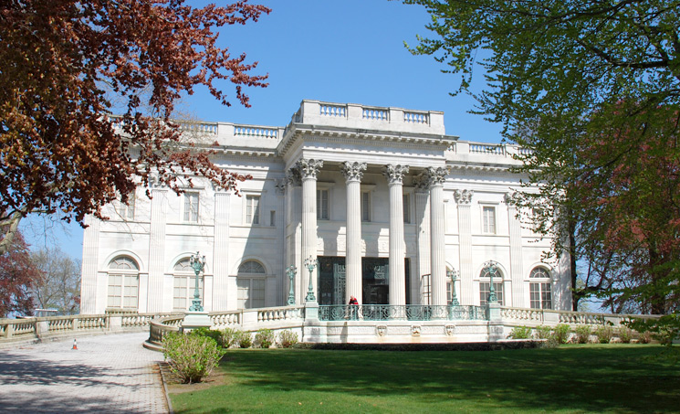
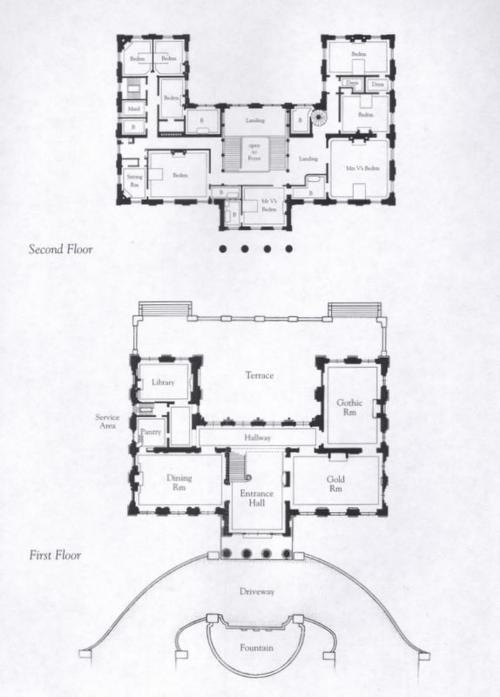
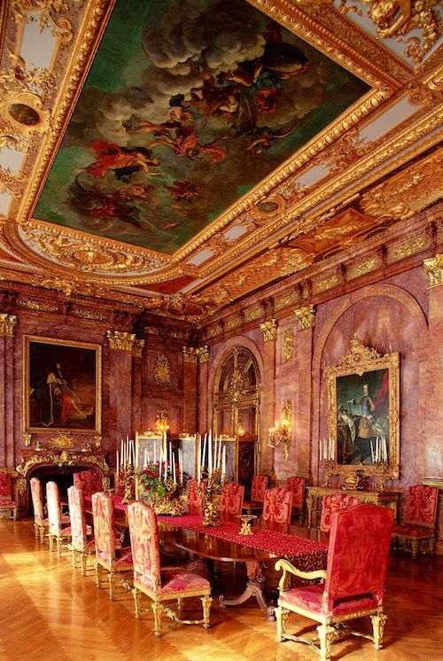
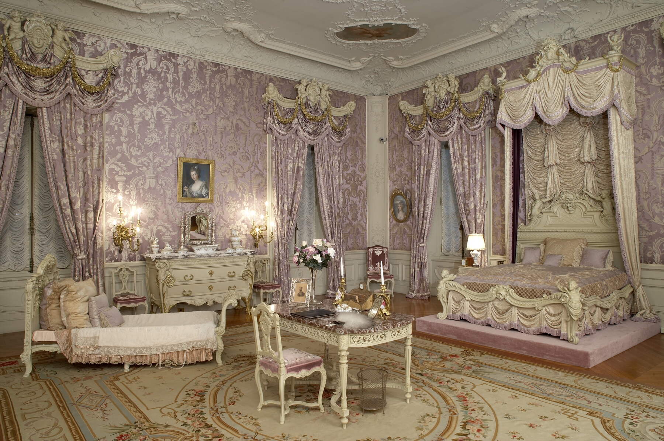
Style/Period(s):
Gothic Revival
Primary Material(s):
Glass, Wood
Function(s):
Residential Structure
Related Website(s):
Significant Date(s):
19th Century
Additional Information:
Publications/Texts in Print:
Craven, Wayne. Gilded Mansions: Grand Architecture and High Society. New York: W. W. Norton & Company, 2009.
Yarnall, James. Newport Through Its Architecture: A History of Styles from Postmedieval to Postmodern. Lebanon: University Press of New England, 2005.
Downing, Antoinette F. and Vincent J. Scully Jr. The Architectural Heritage of Newport, RI, 1640-1915.
Cambridge: Harvard University Press, 1952.
Stein, Susan R., ed. The Architecture of Richard Morris Hunt. Chicago: University of Chicago Press, 1986.
Richard, Cheek. Newport Mansions: The Gilded Age. Norfolk: Foremost Publications, 1982.
Kathrens, Michael C. Newport Villas: The Revival Styles, 1885-1935. New York: W.W. Norton, 2009.
Building Address
596 Bellevue Avenue
Newport, Rhode Island
Significant Dates:
Built between 1888 and 1892
China Tea Houses added in 1896
Mansion closed permanently in 1919
Sold to Frederick H. Prince in 1932
Preservation Society of Newport County bought the house from the Prince Trust in 1963
Added to National Register of Historic Places on September 10, 1971
Supporting Staff/ Designers:
N/A
Tags:
New England, Rhode Island, gilded age, mansion, Newport, Vanderbilts
Viewers should treat all images as copyrighted and refer to each image's links for copyright information.