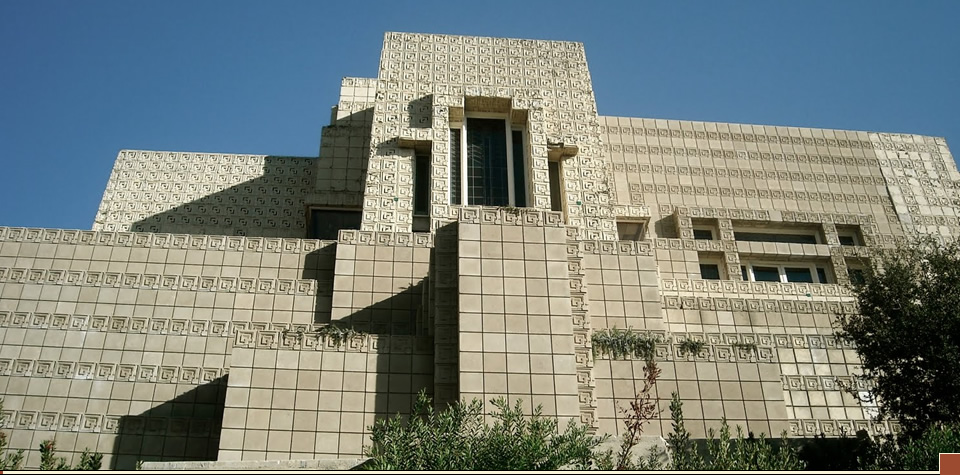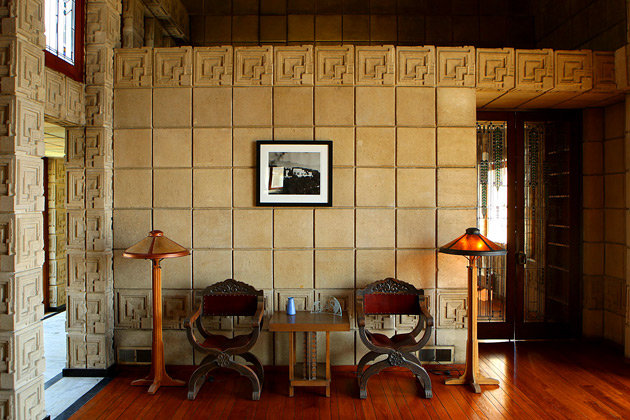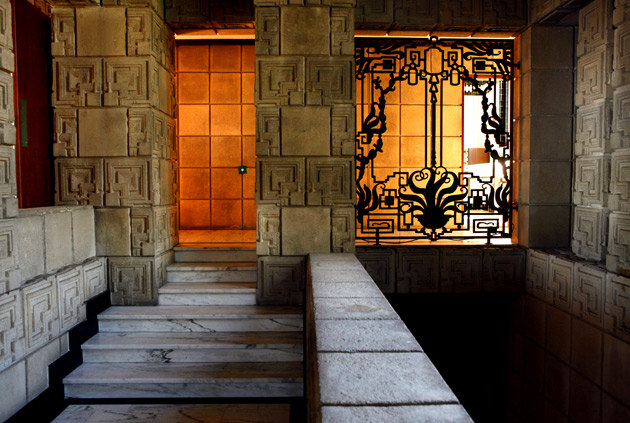Living Room, Ennis House (1924)*
Artist/Designer: Frank Lloyd Wright
Project Location: California, United States



Style/Period(s):
Modern, Revival Styles
Primary Material(s):
Stone
Function(s):
Residential Structure
Related Website(s):
Significant Date(s):
20th Century
Additional Information:
Ennis House; Designer/Architect: Frank Lloyd Wright; Location: 2607 Glendower Ave., Los Angeles, CA 90027
For Further Reading:
Davies, Colin. Key Houses of the Twentieth Century: Plans, Sections and Elevations. New York: W.W. Norton, 2006.
Hines, Thomas. Architecture of the Sun: Los Angeles Modernism 1900-1970. New York: Rizzoli, 2010.
Sommer, Robin Langley and Balthazar Korab. Frank Lloyd Wright: A Gatefold Portfolio. New York: Barnes & Noble Books, 1997.
Additional Informaiton
2607 Glendower Ave
Los Angeles, California
Significant Dates:
Designed in 1923
Built in 1924
Restoration after Northridge Earthquake in 1994
Restoration after rain damage in 2006
Tags
Frank Lloyd Wright, Modernism, Mayan Revival, Textile Block,
Viewers should treat all images as copyrighted and refer to each image's links for copyright information.