City Palace Udaipur, Udaipur, Rajasthan, India (1559)**
Artist/Designer:
Project Location: Udaipur, India
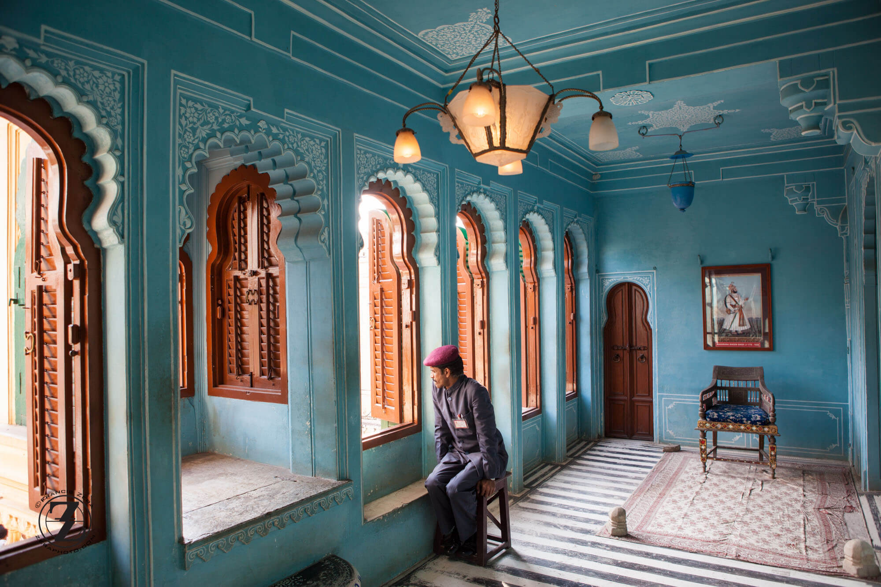
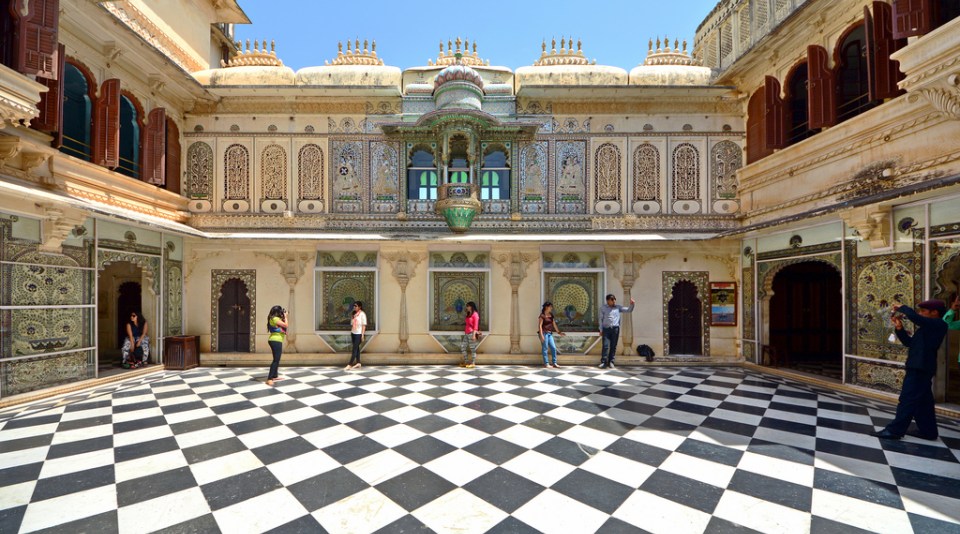
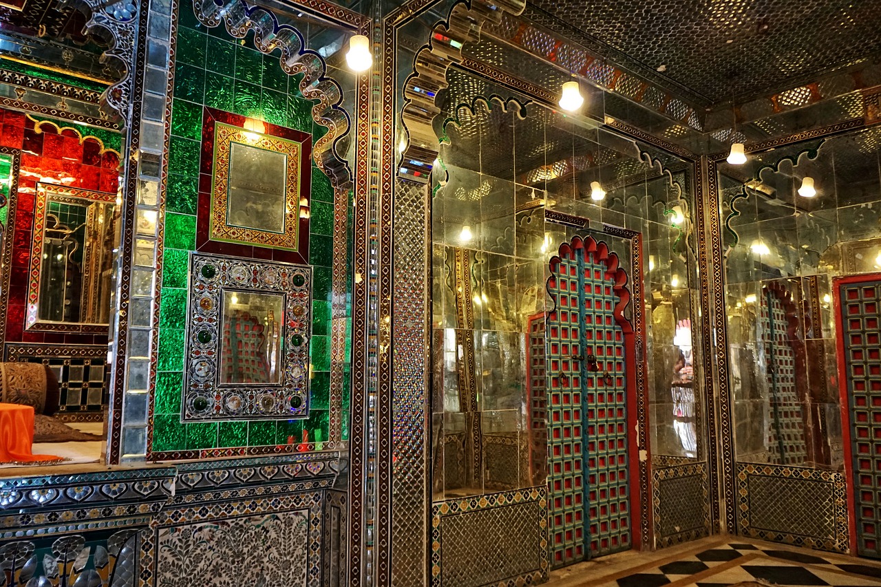
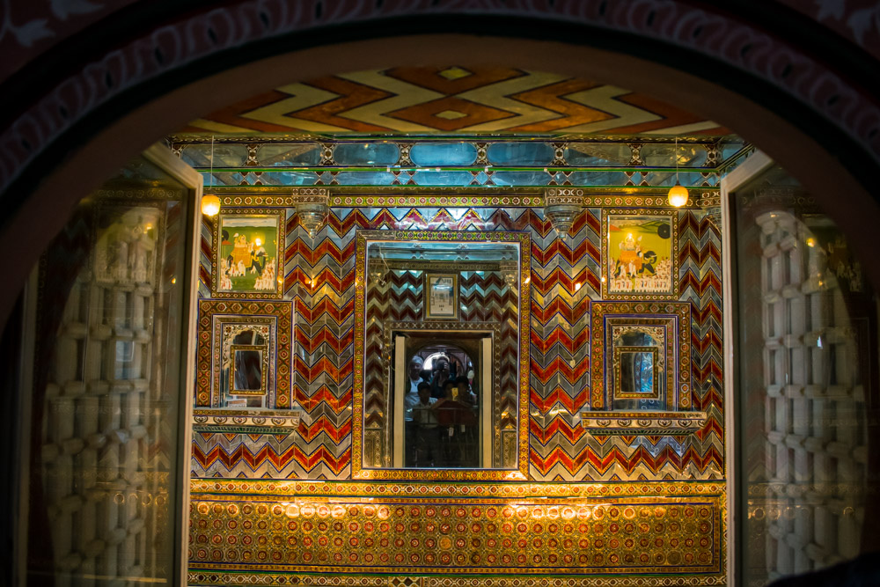
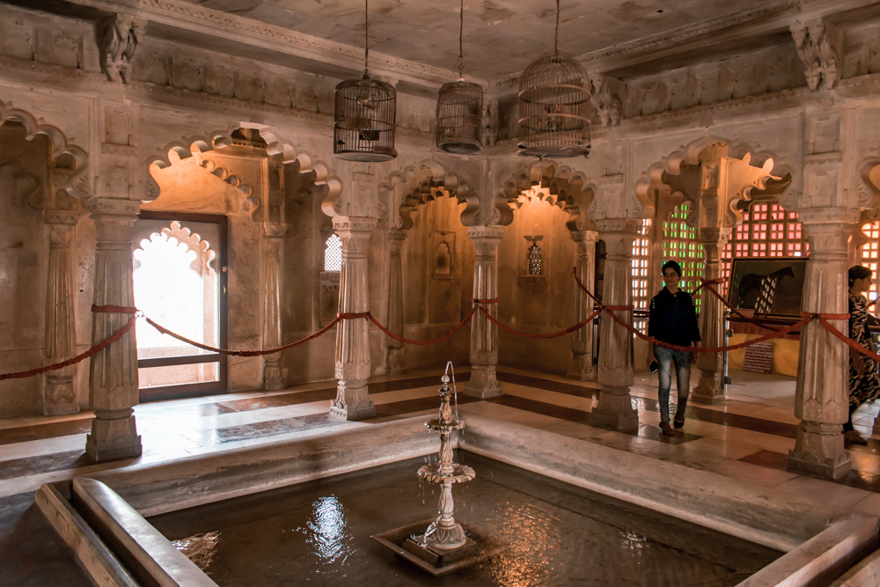
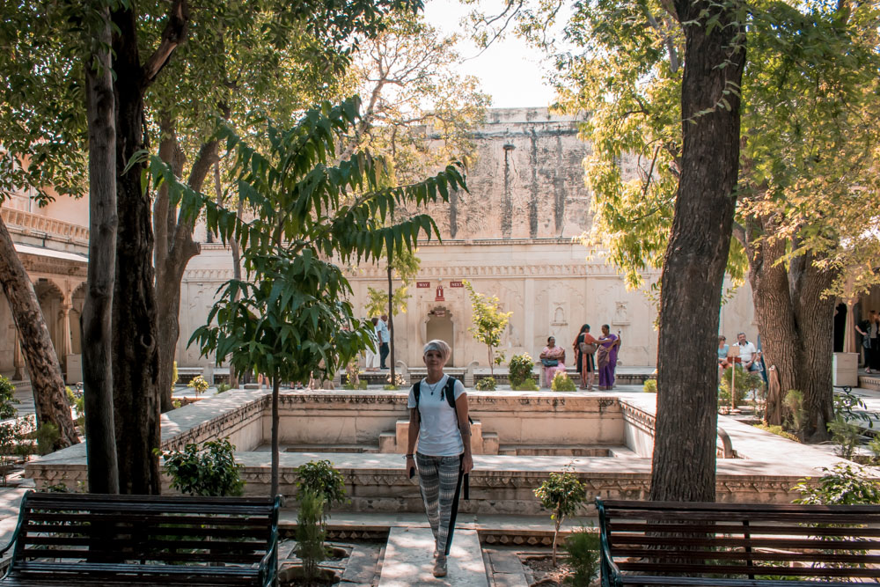
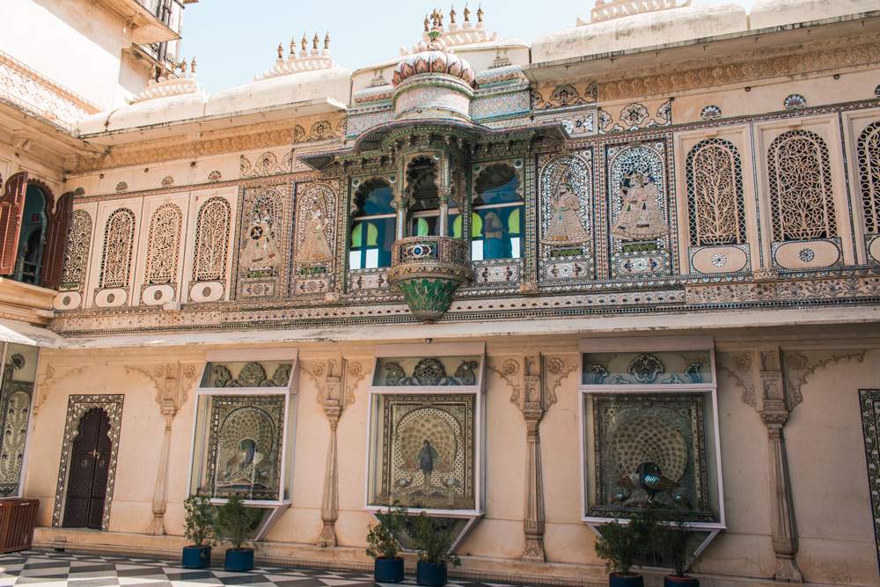
Style/Period(s):
Medieval
Primary Material(s):
Stone
Function(s):
Residential Structure
Related Website(s):
Significant Date(s):
16th Century, 1559
Additional Information:
Publications/Texts in Print:
Abram, Dave. The Rough Guide to India. New York, NY: Rough Guides, 2003.
Henderson, Carol E., and Maxine K. Weisgrau. Raj Rhapsodies: Tourism, Heritage and the Seduction of History. Farnham, United Kingdom: Ashgate Publishing, 2007.
Khera, Dipti. The Place of Many Moods: Udaipur's Painted Lands and India's Eighteenth Century. Princeton; Oxford: Princeton University Press, 2020.
Michell, George, and Antonio Martinell. The Royal Palaces of India. London, England: Thames & Hudson, 1994.
Building Address: Old City, Udaipur, Rajasthan 313001, India
Significant Dates:
Construction began in 1559 by Maharana Udai Singh II of the Sisodia Rajput, Badi Pol (Great Gate) built in 1600, Dilkhusha Mahal or ‘Palace of Joy’ was built in 1620, Sheess Mahal or Palace of Mirrors and glasses was built in 1716, ‘Tripolia Pol', a triple-arched gate built in 1725, Choti Chitrashali or 'Residence of Little Pictures', built in the early 19th century, Durbar Hall was built in 1909- foundation stone laid in 1909 by Lord Minto. Filming location for the 1983 James Bond film Octopussy. On 15 August 2018, India Post issued a commemorative stamp depicting the Palace.
Supporting Staff/ Designers: 22 generations of Sisodia Rajputs and everal Maharanas starting with Udai Singh II
Tags: India, City Palace Udaipur, Udaipur, Rajasthan, Vernacular, 16th Century, 1559, Stone, Medieval, Residential, Maharana Udai Singh II of the Sisodia Rajput, Badi Pol, European, Chinese, Architecture, Pichola Lake, Courtyards, Terraces, Hanging Gardens, Pavilions, Corridors, Amar Vilas, Fountain, Durbar Hall
This palace was constructed nearly 400 years ago. It has elements of medieval, European and Chinese architecture. It has a generous mix of courtyards, terraces, hanging gardens, pavilions and corridors. Most of the structure is made from marble and granite. This palace is perched on a hill, overlooking a grand lake known as Pichola Lake. In 1969 the palace was converted into a museum that was accessible to the public, known as the city palace museum - 20 projects are underway to develop it into a world class museum. After India became a democracy the palace had to generate funds by some means and this was the only way to do so as all the rulers gave up their ruling states and had to begin to fend for themselves. The Amar Vilas is the highest point of the palace which boasts of l,ush hanging terraces, gardens and fountains overlooking the city.
Viewers should treat all images as copyrighted and refer to each image's links for copyright information.