Entry Hall,Study Rooms, Living Room, Britwell House, Oxford, England(David N. Hick’s Home 1960)1728
Artist/Designer: David Hicks, David Nightengale Hicks
Project Location: Oxford, United Kingdom
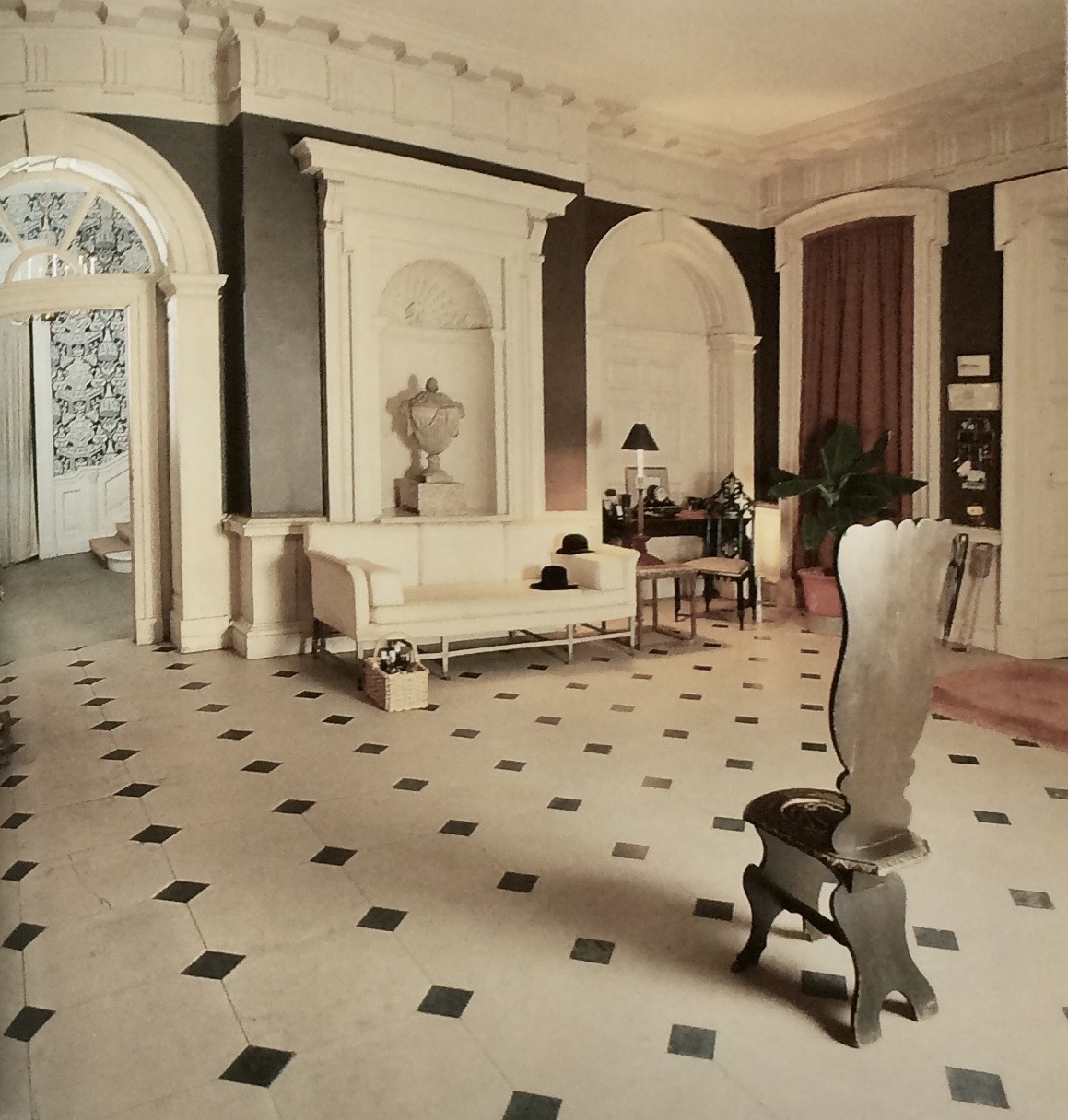
pg 77 ( Photographer: Photographs @ The Estate of David Hicks 2003 )
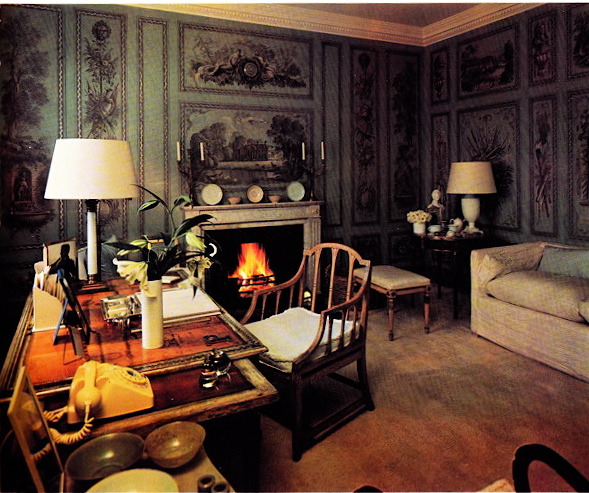
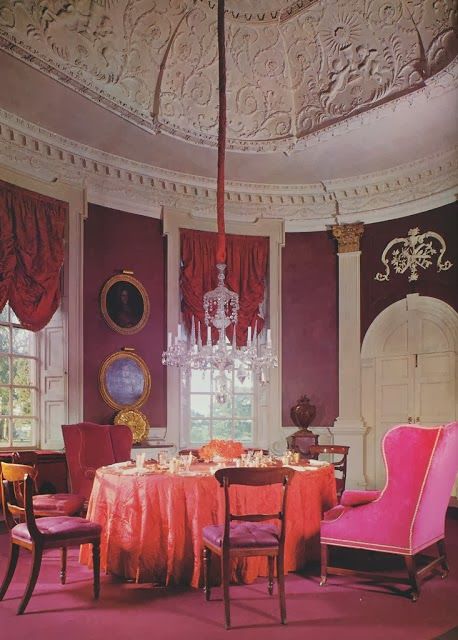
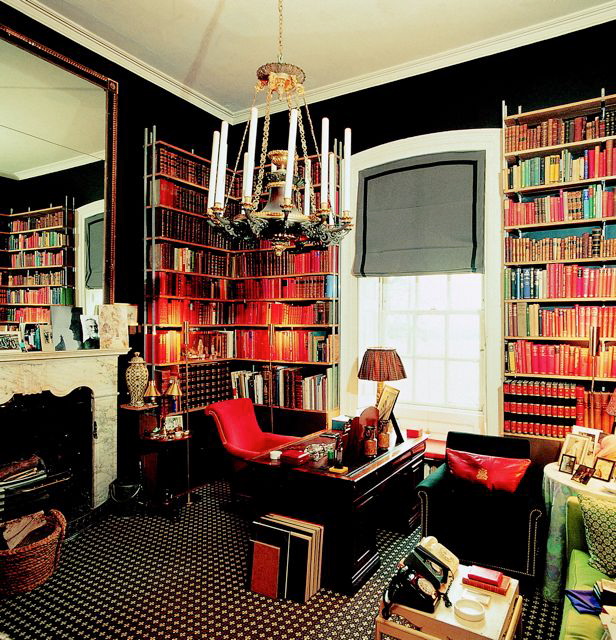
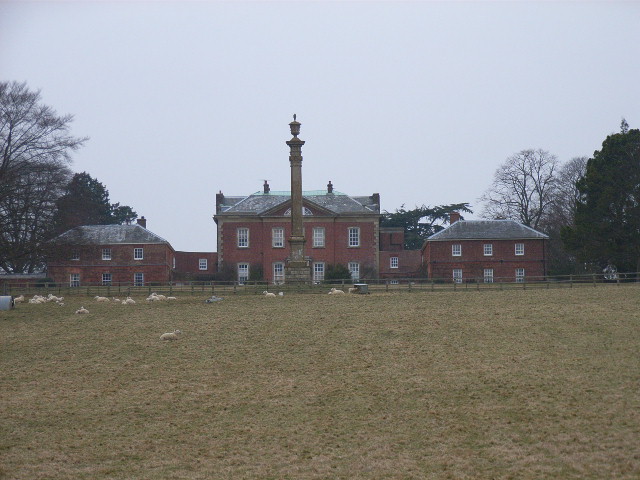
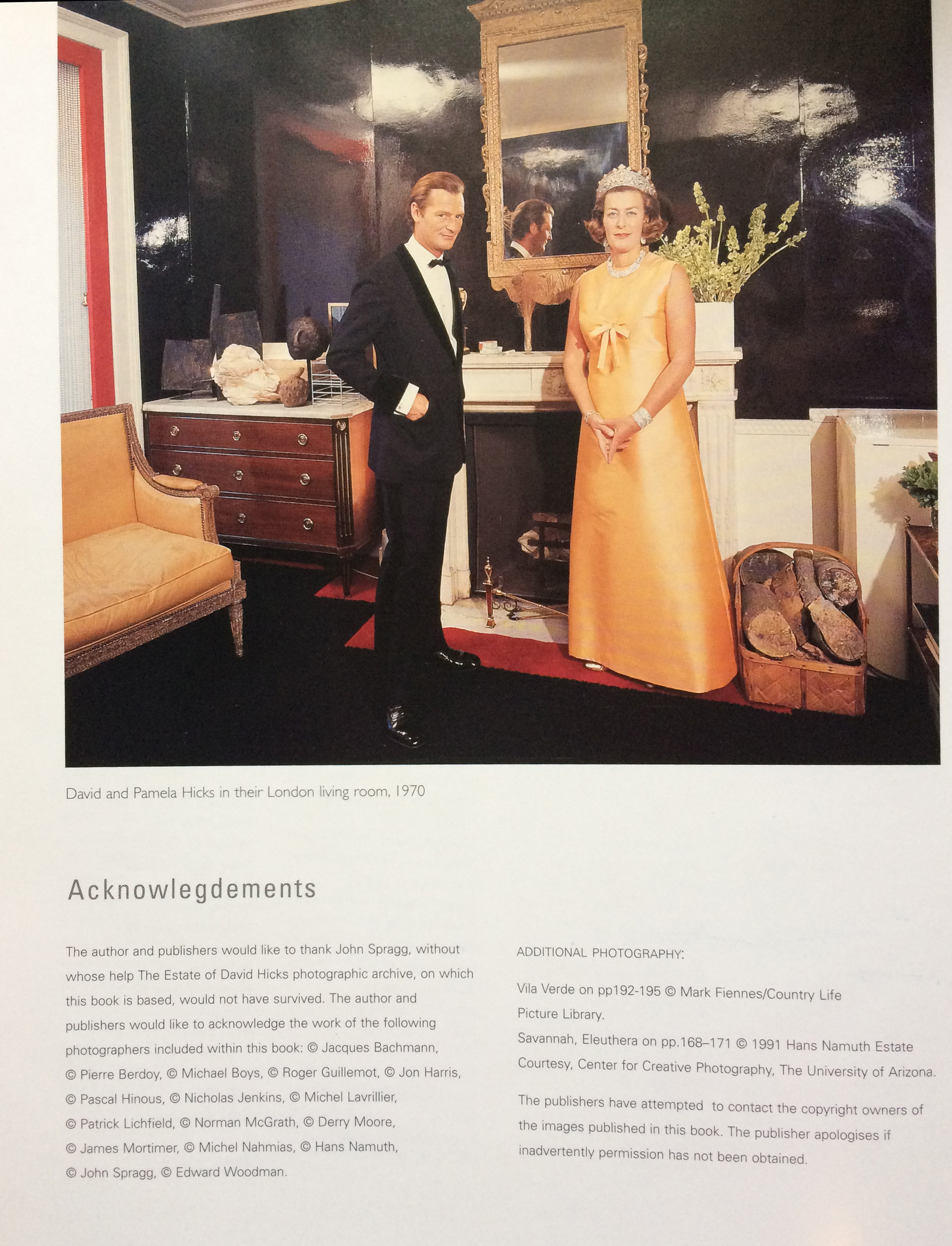
Style/Period(s):
Modern
Primary Material(s):
Textile, Wood
Function(s):
Residential Structure
Related Website(s):
Significant Date(s):
1727, 20th Century, 1960
Additional Information:
Publications/ Texts in Print-
Hicks, Ashley. David Hicks: Designer. London: Scriptum Editions, 2002.
Hicks, David. David Hicks on Home Decoration. New York: World Publication, 1972.
Have, Mieke. "Off Duty, Design and Decorating: My Favorite Room: Grand Central Relaxation: Decorator Todd Alexander Romano finds inspiration in the comfortable and livable opulence of David Hicks' Britwell Country House." Wall Street Journal, May 2, 2015: D. 9.
Additional Information-
Building Address: Britwell Salome, South Oxfordshire, Shire county, Oxfordshire, South East, England United Kingdom
Supporting Designers/Staff:
NA
Significant Dates: Built 1727, David Nightengale Hicks Purchases for family home in 1960 and works from this location for 19 years.
Tags:
Viewers should treat all images as copyrighted and refer to each image's links for copyright information.