Hawa Mahal, Jaipur, Rajasthan, India (1799)**
Artist/Designer:
Project Location: Jaipur, India
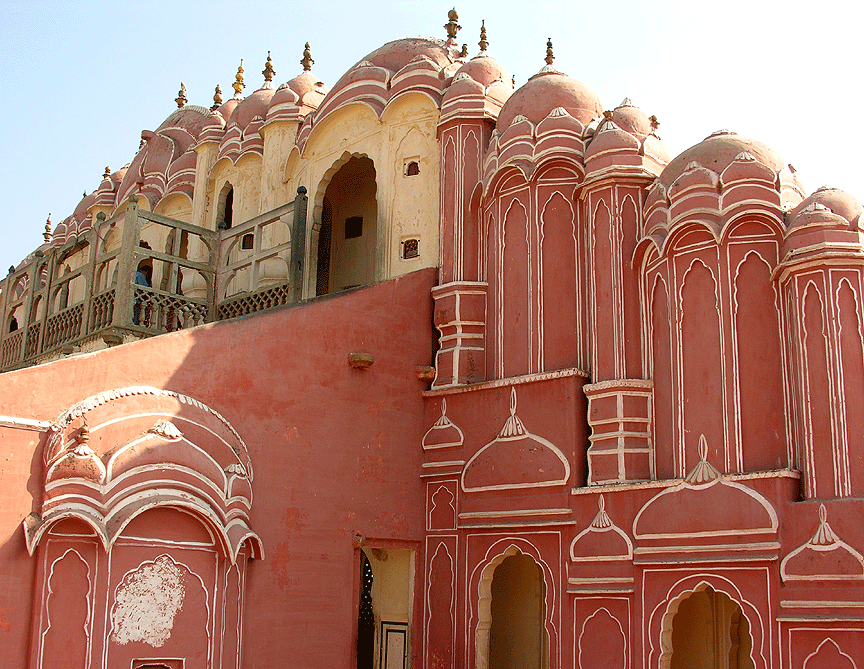
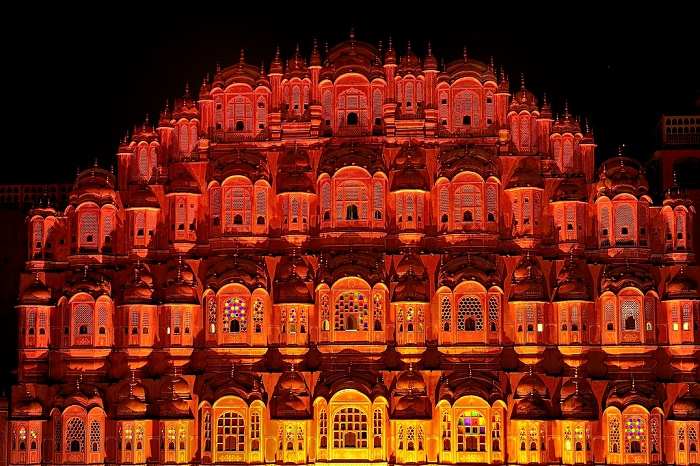
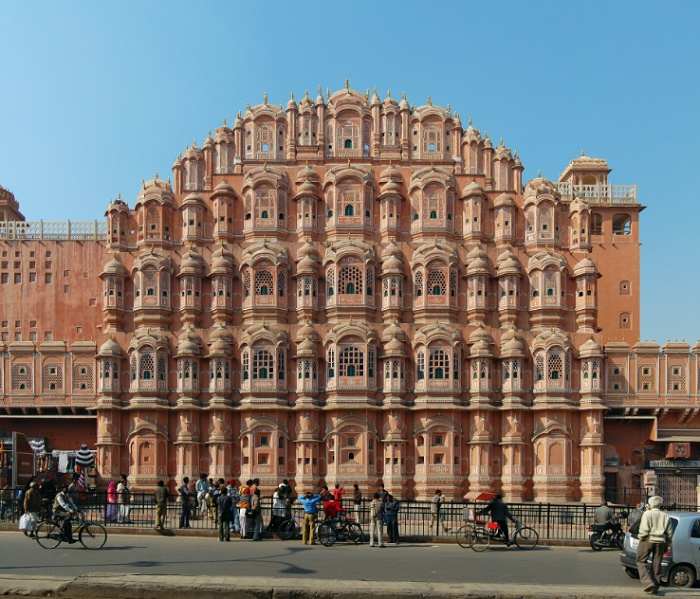
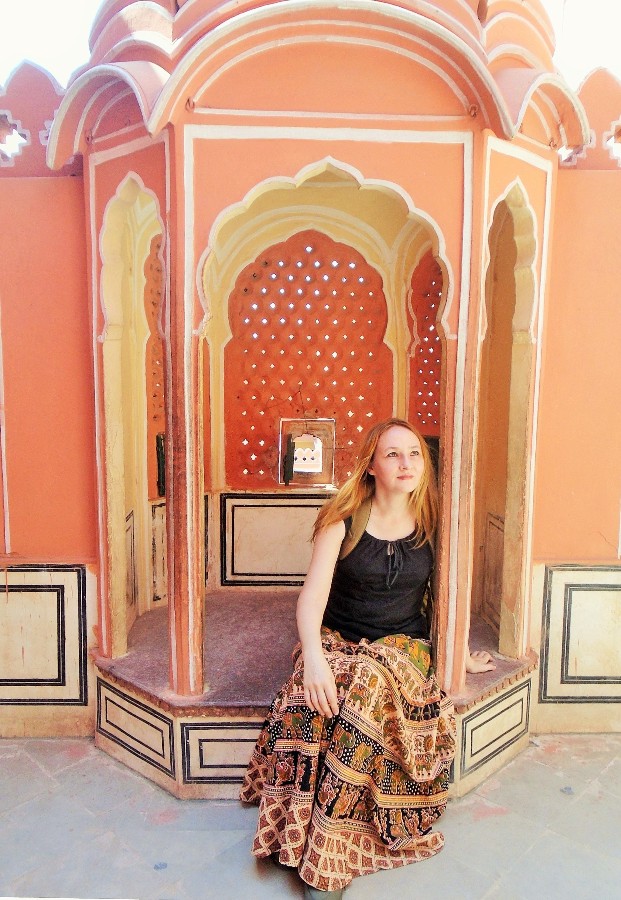
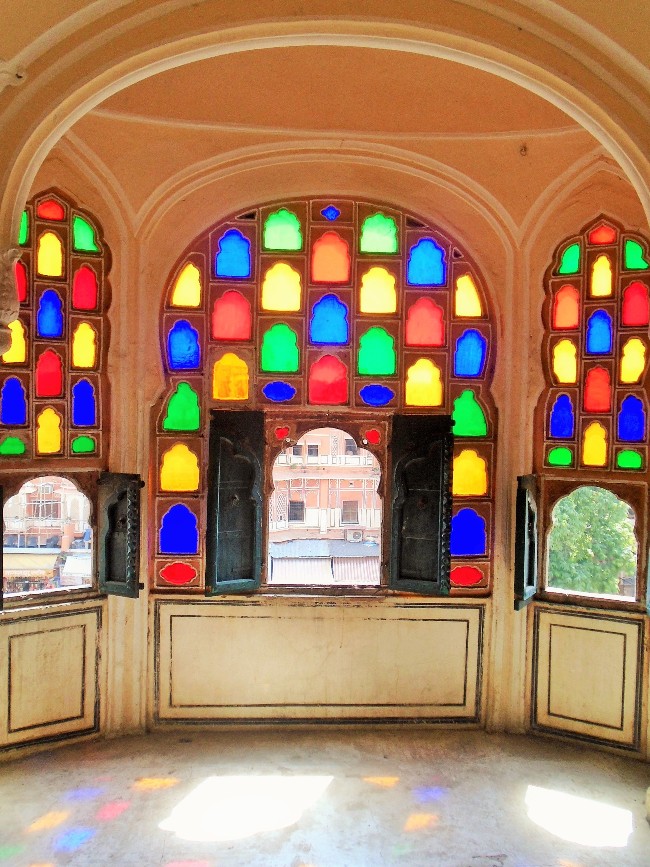
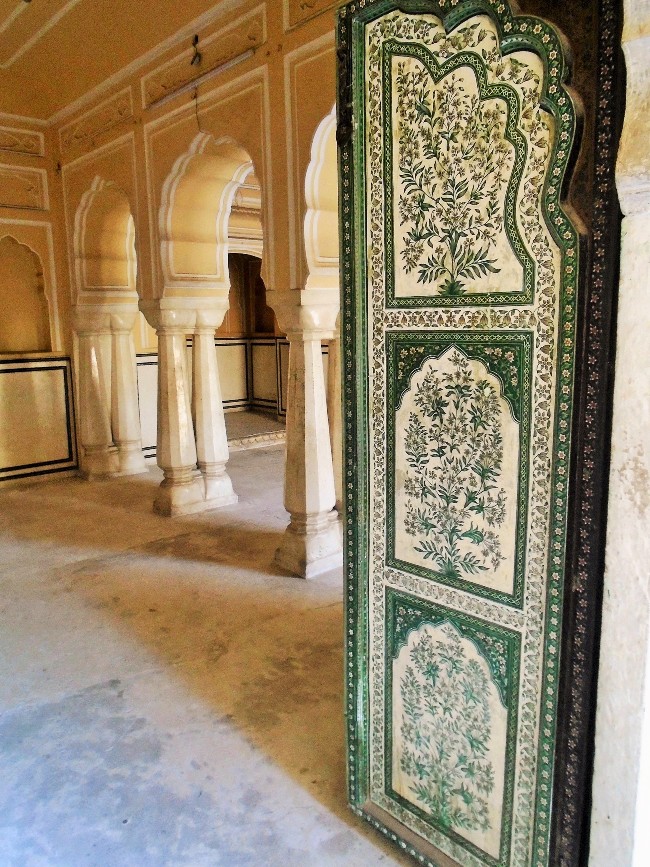
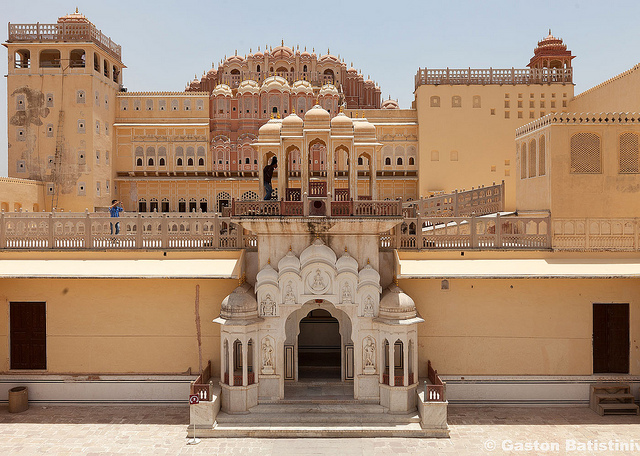
Style/Period(s):
No Style/Period Assigned.
Primary Material(s):
Stone
Function(s):
Community Center
Related Website(s):
Significant Date(s):
18th Century, 1799
Additional Information:
Publications/Texts in Print:
Garima Dhabhai. "Visible Histories, Invisible Contestations: Narratives of ‘Pink’ in Jaipur." Pakistan Journal of Historical Studies 2, no. 1 (2017): 24-42.
Gulzar. "Hawa Mahal, Jaipur." Indian Literature 53, no. 4 (252) (2009): 13.
Rizvi, Uzma Z. "GJCC Material Culture and Chronological Implications." In The Affect of Crafting: Third Millennium BCE Copper Arrowheads from Ganeshwar, Rajasthan, 44-57. Oxford: Archaeopress, 2018.
Building Address: Hawa Mahal Rd, Badi Choupad, J.D.A. Market, Pink City, Jaipur, Rajasthan 302002, India
Significant Dates: Constructed in 1799 by Maharaja Sawai Pratap Singh, the grandson of Maharaja Sawai Jai Singh, Renovations by Unit Trust of India 2006
Supporting Staff/ Designers: Lal Chand Ustad
Tags: India, Hawa Mahal, Jaipur, Rajasthan, 1799, Vernacular, 18th Century, Stone, Community Center, Honeycomb, Beehive, Wind, Heat, Ramps, Islamic Mughal, Hindu Rajput architecture
On the front the Hawa mahal seems like a very thin structure , almost like the sets of a movie as it is the only kind of it's own within the vicinity and stands out in a very abrupt manner due to it's design. The entrance is through a main majestic door that opens into a large courtyard where there is another whole structure. These are double storeyed buildings and the courtyard also houses a museum. The historic purpose of this palace is to allow women to peek through onto the street life without passerbys noticing them. The palace has 953 tiny windows for the women to gaze through, the facade resembles the honeycomb like structure of a beehive, some people also believe it to resemble a deity's crown. Translated into english Hawa means wind and Mahal means palace therefore Hawa Mahal means palace of winds, this is due to the wind that is allowed to pass through the various openings, allowing for relief from the heat during the hottest times of the year. The width of the palaces top floor is no more than a single room which enables the wind to reach behind in a very convenient manner.. The interior is more simple as compared to the decorative and intricate exterior. Within this structure there are ramps used for movement up and down, not steps - this was because the women's jewellery and outfits were so heavy that they had to be wheeled around thereby making ramps more convenient. The structure is a blend of Islamic Mughal with Hindu Rajput architecture, the whole structure was made from red sandstone local to the city of Jaipur in Rajasthan.
Viewers should treat all images as copyrighted and refer to each image's links for copyright information.